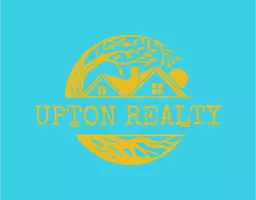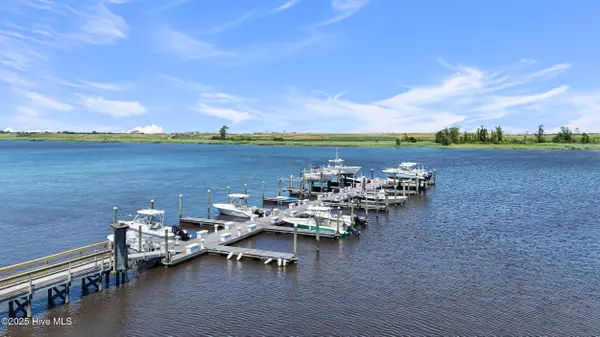$994,900
$999,900
0.5%For more information regarding the value of a property, please contact us for a free consultation.
1054 Marshside WAY Belville, NC 28451
4 Beds
4 Baths
4,394 SqFt
Key Details
Sold Price $994,900
Property Type Single Family Home
Sub Type Single Family Residence
Listing Status Sold
Purchase Type For Sale
Square Footage 4,394 sqft
Price per Sqft $226
Subdivision Highland Shores
MLS Listing ID 100511190
Sold Date 10/31/25
Style Wood Frame
Bedrooms 4
Full Baths 3
Half Baths 1
HOA Fees $2,530
HOA Y/N Yes
Year Built 2005
Annual Tax Amount $5,181
Lot Size 0.733 Acres
Acres 0.73
Lot Dimensions 307.66x155x265.71x170
Property Sub-Type Single Family Residence
Source Hive MLS
Property Description
Riverfront community with 30' Boat Slip. Nestled along a serene stretch of the Cape Fear River, 1054 Marshside Way offers 4,394 sq ft of refined living. Boasting 4 bedrooms and 4 baths, this beautiful Highland Shores home includes a 30' private boat slip, perfect for easy water access, and is just minutes from Downtown Wilmington's dining, shops, and cultural life. Whether you're hosting on the porch with sunset views or cruising the river, this is coastal living at its finest.
Furnishings Negotiable.
Location
State NC
County Brunswick
Community Highland Shores
Zoning Be-R10
Direction From the Cape Fear Memorial Bridge, take the exit toward Southport/Oak Island. Merge onto NC-133/River Rd SE for 2.2 miles. Turn left onto Club Ct into Highland Shores, then left onto Mariners Cove Ct. Turn right onto Marshside Way. The house is the last one on the left.
Location Details Mainland
Rooms
Basement None
Primary Bedroom Level Non Primary Living Area
Interior
Interior Features Sound System, Walk-in Closet(s), Tray Ceiling(s), High Ceilings, Whirlpool, 2nd Kitchen, Ceiling Fan(s), Elevator, Walk-in Shower, Wet Bar
Heating Propane, Electric, Forced Air, Heat Pump
Cooling Central Air
Flooring Bamboo, Carpet, Wood
Fireplaces Type Gas Log
Fireplace Yes
Exterior
Parking Features Off Street, On Site
Garage Spaces 2.0
Utilities Available Sewer Connected, Water Connected
Amenities Available Waterfront Community, Boat Dock, Boat Slip - Assign, Clubhouse, Community Pool, Maint - Comm Areas, Management, Pest Control, Street Lights
Waterfront Description Second Row,Water Access Comm
View River, Water
Roof Type Architectural Shingle
Porch Deck, Patio, Porch
Building
Lot Description Cul-De-Sac, Wooded
Story 3
Entry Level Three Or More
Foundation Slab
Sewer Municipal Sewer
Water Municipal Water
New Construction No
Schools
Elementary Schools Belville
Middle Schools Leland
High Schools North Brunswick
Others
Tax ID 048ff023
Acceptable Financing Cash, Conventional
Listing Terms Cash, Conventional
Read Less
Want to know what your home might be worth? Contact us for a FREE valuation!

Our team is ready to help you sell your home for the highest possible price ASAP


Broker | License ID: Va 225224287, NC 338264
+1(757) 650-0286 | donnieupton66@gmail.com





