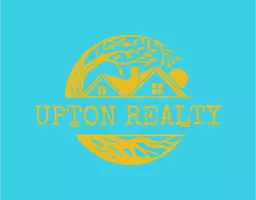$325,000
$325,000
For more information regarding the value of a property, please contact us for a free consultation.
102 Manor RD Edenton, NC 27932
3 Beds
3 Baths
1,602 SqFt
Key Details
Sold Price $325,000
Property Type Single Family Home
Sub Type Single Family Residence
Listing Status Sold
Purchase Type For Sale
Square Footage 1,602 sqft
Price per Sqft $202
Subdivision Riverton
MLS Listing ID 100523742
Sold Date 10/01/25
Style Wood Frame
Bedrooms 3
Full Baths 2
Half Baths 1
HOA Y/N No
Year Built 1974
Annual Tax Amount $1,440
Lot Size 0.460 Acres
Acres 0.46
Lot Dimensions 200' x 103' x 199' x 100'
Property Sub-Type Single Family Residence
Source Hive MLS
Property Description
Welcome to this well-maintained brick ranch just minutes from Edenton's historic downtown waterfront. Built in 1974, this home offers comfort, convenience, and timeless appeal. Step inside to find a bright and inviting interior featuring a 2016 renovation that included a new roof, flooring, HVAC system (currently serviced twice a yr.), and stainless steel appliances.
The spacious living areas flow beautifully into the large, fenced backyard- perfect for relaxing or entertaining. The carport doubles as a covered patio space, offering shade and versatility, equipped with a large storage building. Additionally, there's a one-car garage and a shed!
Enjoy privacy and tranquility with quick access to the interstate, making commutes a breeze and local amenities easily accessible!
Location
State NC
County Chowan
Community Riverton
Zoning A1
Direction US- 17 S to exit 224 US-17 BUS/Edenton. Left on W. Queen, right on to Manor Rd., sign.
Location Details Mainland
Rooms
Primary Bedroom Level Primary Living Area
Interior
Interior Features Ceiling Fan(s), Walk-in Shower
Heating Propane, Heat Pump
Cooling Central Air
Flooring LVT/LVP, Carpet, Tile
Fireplaces Type None
Fireplace No
Appliance Electric Oven, Built-In Microwave, Refrigerator, Dishwasher
Exterior
Parking Features Garage Faces Front, Covered, Additional Parking, Concrete
Garage Spaces 1.0
Carport Spaces 2
Utilities Available Water Connected
Roof Type Architectural Shingle
Porch Covered, Porch, Screened
Building
Story 1
Entry Level One
Sewer Septic Tank
Water Municipal Water
New Construction No
Schools
Elementary Schools White Oak/D F Walker
Middle Schools Chowan Middle School
High Schools John A. Holmes High
Others
Tax ID 688408978787
Acceptable Financing Cash, Conventional, FHA, USDA Loan, VA Loan
Listing Terms Cash, Conventional, FHA, USDA Loan, VA Loan
Read Less
Want to know what your home might be worth? Contact us for a FREE valuation!

Our team is ready to help you sell your home for the highest possible price ASAP


Broker | License ID: Va 225224287, NC 338264
+1(757) 650-0286 | donnieupton66@gmail.com





