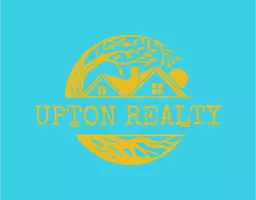$385,000
$385,000
For more information regarding the value of a property, please contact us for a free consultation.
8708 Wytheland RD Henrico, VA 23229
4 Beds
3 Baths
2,292 SqFt
Key Details
Sold Price $385,000
Property Type Single Family Home
Sub Type Single Family Residence
Listing Status Sold
Purchase Type For Sale
Square Footage 2,292 sqft
Price per Sqft $167
Subdivision Ridgecrest
MLS Listing ID 2519218
Sold Date 08/29/25
Style Two Story
Bedrooms 4
Full Baths 2
Half Baths 1
Construction Status Actual
HOA Y/N No
Abv Grd Liv Area 2,292
Year Built 1955
Annual Tax Amount $3,069
Tax Year 2024
Lot Size 0.349 Acres
Acres 0.3492
Lot Dimensions 78'x184'x83'x195'
Property Sub-Type Single Family Residence
Property Description
Unlock the potential in this spacious 4-bedroom, 2.5-bath home—a true diamond in the rough with over 2,000 square feet of living space, making it one of the largest homes in the neighborhood. Located in a highly desirable area known for its charm, strong sense of community, and top-rated schools.
Inside, you'll find two cozy wood-burning fireplaces, a bright sunroom, and an expansive family room—perfect for both entertaining and everyday living. A generator powers the downstairs, adding peace of mind and year-round comfort.
Step outside to a fully fenced backyard with mature landscaping, a built-in outdoor fireplace, and plenty of space to gather, garden, or unwind.
Bring your vision and your paintbrush—this rare find offers the perfect opportunity to create the home of your dreams in a truly sought-after location.
Please note that the above ground pool is no longer functional.
Location
State VA
County Henrico
Community Ridgecrest
Area 22 - Henrico
Rooms
Basement Crawl Space
Interior
Interior Features Wet Bar, Bedroom on Main Level, Breakfast Area, Dining Area, Separate/Formal Dining Room, Double Vanity, Fireplace, High Ceilings, Skylights, Workshop
Heating Forced Air, Natural Gas, Wood, Wood Stove
Cooling Central Air, Heat Pump
Flooring Linoleum, Partially Carpeted, Wood
Fireplaces Number 2
Fireplaces Type Gas, Masonry
Equipment Generator
Fireplace Yes
Window Features Skylight(s)
Appliance Double Oven, Dryer, Exhaust Fan, Gas Cooking, Gas Water Heater, Refrigerator, Stove, Washer
Laundry Washer Hookup, Dryer Hookup
Exterior
Exterior Feature Deck, Porch, Storage, Shed
Parking Features Detached
Garage Spaces 1.0
Fence Full
Pool None
Roof Type Composition
Porch Front Porch, Screened, Side Porch, Deck, Porch
Garage Yes
Building
Lot Description Level
Story 2
Sewer Public Sewer
Water Public
Architectural Style Two Story
Level or Stories Two
Additional Building Shed(s)
Structure Type Brick,Drywall,Concrete,Plaster,Vinyl Siding
New Construction No
Construction Status Actual
Schools
Elementary Schools Maybeury
Middle Schools Tuckahoe
High Schools Freeman
Others
Tax ID 752-742-8108
Ownership Individuals
Financing Conventional
Read Less
Want to know what your home might be worth? Contact us for a FREE valuation!

Our team is ready to help you sell your home for the highest possible price ASAP

Bought with Long & Foster REALTORS

Broker | License ID: Va 225224287, NC 338264
+1(757) 650-0286 | donnieupton66@gmail.com





