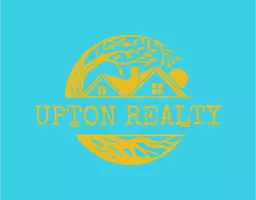$265,000
$270,000
1.9%For more information regarding the value of a property, please contact us for a free consultation.
115 Paradise CIR Havelock, NC 28532
3 Beds
2 Baths
1,540 SqFt
Key Details
Sold Price $265,000
Property Type Single Family Home
Sub Type Single Family Residence
Listing Status Sold
Purchase Type For Sale
Square Footage 1,540 sqft
Price per Sqft $172
Subdivision Ketner Heights
MLS Listing ID 100505973
Sold Date 07/02/25
Style Wood Frame
Bedrooms 3
Full Baths 2
HOA Y/N No
Year Built 1965
Annual Tax Amount $827
Lot Size 0.890 Acres
Acres 0.89
Lot Dimensions 103x329x159x300
Property Sub-Type Single Family Residence
Source Hive MLS
Property Description
Incredibly maintained brick ranch style home on .9 acres. Move in ready! Enclosed entryway is the perfect area for leaving shoes and wet umbrellas before entering the home. Updated kitchen with granite countertops, deep farmhouse sink, stainless steel oven, microwave and refrigerator. Home features 3 bedrooms, 2 baths, formal living room, kitchen/dining area and family room. Hardwood floors under carpet in living room, hall and bedrooms. Amazing back yard includes 12'x24' workshop, 8'x20' patio with retractable awning and a spacious 13'x17' deck. Plenty of room for playing, entertaining or just relaxing. Beautiful mature landscaping throughout front and back yards. Home is wired for generator. Large, dry walk in area beneath home for extra storage if needed. Minutes to front or back gate of MCAS Cherry Point, convenient to historic New Bern and the beautiful Crystal Coast beaches!
Location
State NC
County Craven
Community Ketner Heights
Zoning Residential
Direction Hwy 70 to Ketner Blvd, left on Paradise Circle
Location Details Mainland
Rooms
Other Rooms Workshop
Primary Bedroom Level Primary Living Area
Interior
Interior Features Generator Plug, Ceiling Fan(s), Walk-in Shower
Heating Heat Pump, Electric
Appliance Electric Oven, Built-In Microwave, Refrigerator, Dishwasher
Exterior
Parking Features Concrete
Utilities Available Water Available
Roof Type Shingle
Porch Covered, Deck, Patio
Building
Story 1
Entry Level One
Sewer Septic Tank
Water Municipal Water
New Construction No
Schools
Elementary Schools Graham A. Barden
Middle Schools Tucker Creek
High Schools Havelock
Others
Tax ID 6-042 -013
Acceptable Financing Cash, Conventional, FHA, VA Loan
Listing Terms Cash, Conventional, FHA, VA Loan
Read Less
Want to know what your home might be worth? Contact us for a FREE valuation!

Our team is ready to help you sell your home for the highest possible price ASAP

Broker | License ID: Va 225224287, NC 338264
+1(757) 650-0286 | donnieupton66@gmail.com





