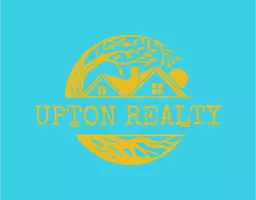$515,000
$515,000
For more information regarding the value of a property, please contact us for a free consultation.
3825 Canterbury RD Wilmington, NC 28403
3 Beds
2 Baths
1,725 SqFt
Key Details
Sold Price $515,000
Property Type Single Family Home
Sub Type Single Family Residence
Listing Status Sold
Purchase Type For Sale
Square Footage 1,725 sqft
Price per Sqft $298
Subdivision Lincoln Forest
MLS Listing ID 100511076
Sold Date 07/09/25
Style Wood Frame
Bedrooms 3
Full Baths 2
HOA Y/N No
Year Built 1971
Lot Size 0.456 Acres
Acres 0.46
Lot Dimensions 100x200
Property Sub-Type Single Family Residence
Source Hive MLS
Property Description
This is the mid-town, fully renovated, brick ranch you've been waiting for! Centrally located in Lincoln Forest, on almost half an acre, with plenty of room for an ADU or pool in the fully fenced in backyard. A new roof, garage door, and exterior paint have refreshed the exterior. Inside, you will find 3 beds / 2 baths, a brand-new kitchen with quartz counters, tile backsplash, stainless appliances, soft close custom cabinets, floating shelves, and new fixtures. Both bathrooms have new tile, vanities, quartz counters, fixtures, and bath/shower inserts. New LVP flooring, updated fixtures and hardware, and paint throughout make this property virtually maintenance free. Don't miss this rare chance with no HOA in the Alderman, Roland Grise, Hoggard school districts.
Location
State NC
County New Hanover
Community Lincoln Forest
Zoning R-15
Direction Oleander Drive towards downtown. Left on Independence Blvd. Left on Canterbury Rd. 3825 Canterbury will be on the left.
Location Details Mainland
Rooms
Primary Bedroom Level Primary Living Area
Interior
Interior Features Mud Room, Ceiling Fan(s), Pantry
Heating Heat Pump, Electric, Forced Air
Cooling Central Air
Appliance Electric Oven, Electric Cooktop, Built-In Microwave, Refrigerator, Dishwasher
Exterior
Parking Features Garage Faces Front, Asphalt, Garage Door Opener, Off Street, Paved
Garage Spaces 2.0
Utilities Available Sewer Connected, Water Connected
Roof Type Architectural Shingle
Porch None
Building
Story 1
Entry Level One
Foundation Block
New Construction No
Schools
Elementary Schools Alderman
Middle Schools Roland Grise
High Schools Hoggard
Others
Tax ID R06109-001-001-000
Acceptable Financing Cash, Conventional, FHA, VA Loan
Listing Terms Cash, Conventional, FHA, VA Loan
Read Less
Want to know what your home might be worth? Contact us for a FREE valuation!

Our team is ready to help you sell your home for the highest possible price ASAP

Broker | License ID: Va 225224287, NC 338264
+1(757) 650-0286 | donnieupton66@gmail.com





