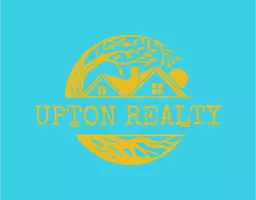$330,000
$330,000
For more information regarding the value of a property, please contact us for a free consultation.
108 Longhorn RD Jacksonville, NC 28546
4 Beds
3 Baths
2,124 SqFt
Key Details
Sold Price $330,000
Property Type Single Family Home
Sub Type Single Family Residence
Listing Status Sold
Purchase Type For Sale
Square Footage 2,124 sqft
Price per Sqft $155
Subdivision The Farm @ Hunter'S Creek
MLS Listing ID 100493879
Sold Date 05/02/25
Style Wood Frame
Bedrooms 4
Full Baths 2
Half Baths 1
HOA Fees $150
HOA Y/N Yes
Originating Board Hive MLS
Year Built 2016
Annual Tax Amount $1,742
Lot Size 0.350 Acres
Acres 0.35
Lot Dimensions 183.52X17.48X185.58X111.84
Property Sub-Type Single Family Residence
Property Description
Experience the best of Carolina living in this 4-bedroom, 2.5-bath home. As you enter, you'll be greeted by a stunning foyer, with a formal dining room on your left and an inviting office/sitting area on your right. The Family Room features a cozy fireplace, perfect for those chilly winter evenings. Enjoy the durable LVP flooring throughout the downstairs area. The kitchen is equipped with stainless steel appliances, a pantry, and stunning granite countertops. Plus, there's a convenient countertop height bar and a breakfast nook with built-in bench seating for extra storage, all while offering views of your fenced-in backyard, firepit, and covered patio. Upstairs, each of the four bedrooms feature walk-in closets, while the master bedroom showcases a tray ceiling, and a master bathroom complete with a soaking tub, a stand-up shower, and double vanity sinks. This home comes with a 2-car garage and a double driveway, providing ample parking space and storage. No detail has been overlooked in this exquisite home. The neighborhood is conveniently located across the street from Hunters Creek Elementary and just down the street is Hunters Creek Middle School. Enjoy the charm of Carolina living with no city taxes, all while being just minutes away from shopping, restaurants, and Camp Lejeune. Ready to find your Carolina dream home? Schedule your showing today!
Location
State NC
County Onslow
Community The Farm @ Hunter'S Creek
Zoning Cu-Tca
Direction From Piney Green Rd turn onto Hunters Trail into the Hunter's Creek Subdivision. Turn left onto Baytree and then a right onto Longhorn Rd. Home is on the right.
Location Details Mainland
Rooms
Primary Bedroom Level Non Primary Living Area
Interior
Interior Features Foyer, Tray Ceiling(s), Ceiling Fan(s), Pantry, Walk-in Shower, Eat-in Kitchen, Walk-In Closet(s)
Heating Heat Pump, Electric
Flooring LVT/LVP, Carpet
Window Features Blinds
Appliance Stove/Oven - Electric, Refrigerator, Microwave - Built-In, Dishwasher
Laundry Laundry Closet, In Hall
Exterior
Parking Features Garage Door Opener, On Site, Paved
Garage Spaces 2.0
Amenities Available Maint - Comm Areas, Sidewalk, Street Lights
Roof Type Shingle
Porch Covered, Patio, Porch
Building
Story 2
Entry Level Two
Foundation Slab
Sewer Municipal Sewer
Water Municipal Water
New Construction No
Schools
Elementary Schools Hunters Creek
Middle Schools Hunters Creek
High Schools White Oak
Others
Tax ID 1115n-41
Acceptable Financing Cash, Conventional, FHA, VA Loan
Listing Terms Cash, Conventional, FHA, VA Loan
Read Less
Want to know what your home might be worth? Contact us for a FREE valuation!

Our team is ready to help you sell your home for the highest possible price ASAP






