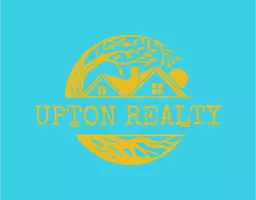$222,000
$227,900
2.6%For more information regarding the value of a property, please contact us for a free consultation.
719 Chancery LN Aberdeen, NC 28315
2 Beds
1 Bath
930 SqFt
Key Details
Sold Price $222,000
Property Type Townhouse
Sub Type Townhouse
Listing Status Sold
Purchase Type For Sale
Square Footage 930 sqft
Price per Sqft $238
Subdivision Robins Walk
MLS Listing ID 100497576
Sold Date 05/02/25
Style Wood Frame
Bedrooms 2
Full Baths 1
HOA Fees $2,100
HOA Y/N Yes
Originating Board Hive MLS
Year Built 1987
Annual Tax Amount $1,074
Lot Dimensions Townhouse
Property Sub-Type Townhouse
Property Description
Move in and thoroughly renovated popular floor plan at Robins Walk. Tip Top Condition. LVP flooring throughout - 2021, Roof-2023. Windows- 2025, Tile Shower, Quartz Countertops, Kitchen Appliances - 2018, Hot Water Heater - 2023. Kitchen exhaust fan to outside.
This home is pristine. Great location. Custom shelving in closets, Plumbed for an additional 1/2 bath. Additional storage closet on Patio.
Location
State NC
County Moore
Community Robins Walk
Zoning R6-10
Direction US #1 South to R Magnolia Dr. to L Chancery Lane. Drive back into Robin's Walk - Home at curve
Location Details Mainland
Rooms
Primary Bedroom Level Primary Living Area
Interior
Interior Features Solid Surface, Master Downstairs, Tray Ceiling(s), Ceiling Fan(s)
Heating Electric, Heat Pump
Cooling Central Air
Flooring LVT/LVP, Tile
Fireplaces Type None
Fireplace No
Window Features Thermal Windows
Appliance Stove/Oven - Electric, Refrigerator, Dishwasher
Exterior
Parking Features Parking Lot
Amenities Available Maint - Comm Areas, Maint - Grounds, Maint - Roads, Management, Sidewalk, Street Lights, Termite Bond
Roof Type Composition
Porch Covered, Patio, Porch
Building
Story 1
Entry Level One
Foundation Slab
Sewer Municipal Sewer
Water Municipal Water
New Construction No
Schools
Elementary Schools Aberdeeen Elementary
Middle Schools Southern Middle
High Schools Pinecrest High
Others
Tax ID 00051936
Acceptable Financing Cash, Conventional
Listing Terms Cash, Conventional
Read Less
Want to know what your home might be worth? Contact us for a FREE valuation!

Our team is ready to help you sell your home for the highest possible price ASAP






