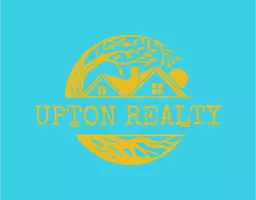$1,050,000
$1,050,000
For more information regarding the value of a property, please contact us for a free consultation.
541 Cooper Garrett RD Moyock, NC 27958
5 Beds
5 Baths
4,389 SqFt
Key Details
Sold Price $1,050,000
Property Type Single Family Home
Sub Type Single Family Residence
Listing Status Sold
Purchase Type For Sale
Square Footage 4,389 sqft
Price per Sqft $239
Subdivision Coopers Crossing
MLS Listing ID 100493763
Sold Date 04/30/25
Style Wood Frame
Bedrooms 5
Full Baths 4
Half Baths 1
HOA Y/N No
Year Built 2022
Lot Size 10.010 Acres
Acres 10.01
Lot Dimensions 427x1034x430x1017
Property Sub-Type Single Family Residence
Source Hive MLS
Property Description
Looking for the ultimate dream estate? This spectacular 10-acre property has it ALL! A dynamic floorpan, featuring a gourmet kitchen- with quartz counters, gas cooking, double wall ovens, and designer lighting. Need extra space? The independent, ADA-accessible guest house is perfect for in-laws, guests, or rental income. Adventure awaits with a massive 30x40x20 barn/workshop, RV hookup, and private dirt bike track! Outside, unwind in the heated saltwater pool and hot tub, surrounded by 4,000+ sqft of low-maintenance turf. Whether you're bringing horses, family, or big dreams, this one-of-a-kind property is ready for you. Don't wait, call today!
Location
State NC
County Currituck
Community Coopers Crossing
Zoning ag
Direction Turn right off puddin ridge rd onto Cooper Garrett, 3rd lot on right
Location Details Mainland
Rooms
Other Rooms Pool House, Second Garage, Barn(s), Storage, Workshop
Basement None
Primary Bedroom Level Primary Living Area
Interior
Interior Features Master Downstairs, Walk-in Closet(s), Entrance Foyer, Mud Room, Solid Surface, Kitchen Island, 2nd Kitchen, Apt/Suite, Ceiling Fan(s), Pantry, Walk-in Shower
Heating Electric, Heat Pump
Cooling Central Air
Flooring LVT/LVP, Carpet
Fireplaces Type Gas Log
Fireplace Yes
Appliance Gas Oven, Built-In Microwave, Refrigerator, Double Oven, Dishwasher
Exterior
Exterior Feature None
Parking Features Garage Faces Side, Attached, Detached, Gravel, Concrete, Garage Door Opener
Garage Spaces 5.0
Pool In Ground
Waterfront Description None
Roof Type Architectural Shingle
Porch Covered, Patio, Porch
Building
Lot Description Farm, Wooded
Story 2
Entry Level Two
Foundation Raised, Slab
Sewer Septic Tank
Water Well
Structure Type None
New Construction No
Schools
Elementary Schools Moyock Elementary
Middle Schools Moyock Middle School
High Schools Currituck County High School
Others
Tax ID 8021-42-093
Acceptable Financing Cash, Conventional, FHA, USDA Loan, VA Loan
Listing Terms Cash, Conventional, FHA, USDA Loan, VA Loan
Read Less
Want to know what your home might be worth? Contact us for a FREE valuation!

Our team is ready to help you sell your home for the highest possible price ASAP

Broker | License ID: Va 225224287, NC 338264
+1(757) 650-0286 | donnieupton66@gmail.com





