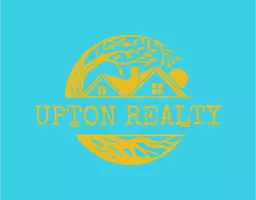$277,500
$269,000
3.2%For more information regarding the value of a property, please contact us for a free consultation.
309 Cedar LN Washington, NC 27889
3 Beds
2 Baths
1,570 SqFt
Key Details
Sold Price $277,500
Property Type Single Family Home
Sub Type Single Family Residence
Listing Status Sold
Purchase Type For Sale
Square Footage 1,570 sqft
Price per Sqft $176
Subdivision Rosedale
MLS Listing ID 100470826
Sold Date 03/31/25
Style Wood Frame
Bedrooms 3
Full Baths 2
HOA Y/N No
Year Built 1977
Lot Size 0.550 Acres
Acres 0.55
Lot Dimensions Front corner by mailbox 200' x 118' x 200' x 122'
Property Sub-Type Single Family Residence
Source Hive MLS
Property Description
Offering $5000.00 towards closing (use as you choose). Magnificent 3 Bed, 2 Bath Brick Home in Rosedale Subdivision, Washington, NC
Come and check out this stunning 3 bedroom, 2 bathroom brick and vinyl home located in the desirable Rosedale Subdivision of Washington, NC.., with no city taxes and no HOA fees! This move-in-ready gem offers ample storage with a tool shed, barn, attic and a spacious 2-car garage. The beautifully manicured, fenced-in backyard provides privacy, while the covered and screened-in back porch is perfect for relaxing or entertaining. Don't miss out on this incredible opportunity to call this place your home!
Location
State NC
County Beaufort
Community Rosedale
Zoning Res 2
Direction Head West on Hwy. 264 out of Washington. Turn left onto Iron Creek Drive. Go 0.2 miles and turn right onto Cedar Lane. Go 0.1 miles, destination will be on the left.
Location Details Mainland
Rooms
Basement None
Primary Bedroom Level Primary Living Area
Interior
Interior Features Master Downstairs, Ceiling Fan(s)
Heating Wood, Fireplace(s), Electric, Forced Air
Cooling Central Air
Flooring LVT/LVP, Carpet
Exterior
Parking Features Garage Faces Front, Concrete, Off Street
Garage Spaces 2.0
Utilities Available Water Available
Roof Type Architectural Shingle
Porch Covered, Porch, Screened
Building
Lot Description Dead End
Story 1
Entry Level One
Sewer Septic Tank
Water Community Water
New Construction No
Schools
Elementary Schools Eastern Elementary School
Middle Schools P.S. Jones Middle School
High Schools Washington High School
Others
Tax ID 5667-74-5253
Acceptable Financing Cash, Conventional, FHA, USDA Loan, VA Loan
Listing Terms Cash, Conventional, FHA, USDA Loan, VA Loan
Read Less
Want to know what your home might be worth? Contact us for a FREE valuation!

Our team is ready to help you sell your home for the highest possible price ASAP

Broker | License ID: Va 225224287, NC 338264
+1(757) 650-0286 | donnieupton66@gmail.com





