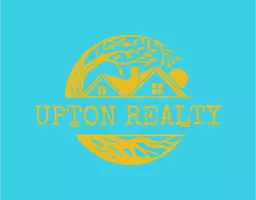$835,000
$850,000
1.8%For more information regarding the value of a property, please contact us for a free consultation.
3041 Fawnview DR Midlothian, VA 23113
5 Beds
4 Baths
3,978 SqFt
Key Details
Sold Price $835,000
Property Type Single Family Home
Sub Type Single Family Residence
Listing Status Sold
Purchase Type For Sale
Square Footage 3,978 sqft
Price per Sqft $209
Subdivision Ramsgate
MLS Listing ID 2413558
Sold Date 07/25/24
Style Two Story
Bedrooms 5
Full Baths 3
Half Baths 1
Construction Status Approximate
HOA Y/N No
Abv Grd Liv Area 3,978
Year Built 1984
Annual Tax Amount $5,506
Tax Year 2023
Lot Size 0.950 Acres
Acres 0.95
Property Sub-Type Single Family Residence
Property Description
Discover your dream home in Midlothian with the ultimate backyard oasis! This beautifully renovated 5-bedroom, 3.5-bathroom home set on a landscape 0.95 acre lot. The circular paved driveway & side entry garage enhances the curb appeal of the home. As you step inside, you'll be greeted by wide plank luxury vinyl flooring throughout. The foyer opens to a formal living room and dining room, each adorned with intricate molding. The open-concept family room features a stunning stone, gas fireplace and a vaulted great room, perfect for a game room. The fully renovated kitchen is a showstopper with a 9+ ft island, shaker-style cabinets, farmhouse style sink, under cabinet lighting, granite countertops, stainless steel appliances, tile backsplash & a pantry with sliding barn door. The kitchen seamlessly flows into a sunroom that overlooks the expansive backyard patio. Adjacent to the sunroom is a wet bar with ample storage, and a renovated half bathroom complete with a convenient dog wash station. Upstairs, the luxury continues with LVP flooring. The spacious primary suite features a decorative fireplace and a fully renovated bathroom with a dual vanity, a large walk-in shower with a frameless glass door, space for a large soaking tub and a walk-in closet with custom built-ins. Three additional bedrooms share a full hall bathroom with a linen closet. At the hallway's end, you'll find a renovated laundry room and a fifth bedroom with its own en-suite bathroom, featuring a high-profile vanity and a tiled shower with a frameless door. The backyard is an entertainer's paradise with a large, covered patio, a brick outdoor fireplace, exterior lighting, and a saltwater hot tub. The patio continues to a serene koi pond and an additional patio area for dining. Explore the garden path to find 2 storage sheds, one is ideal for an art studio or hobby room. The backyard is fully enclosed by a large privacy fence with convenient access to the driveway.
Location
State VA
County Chesterfield
Community Ramsgate
Area 64 - Chesterfield
Rooms
Basement Crawl Space
Interior
Interior Features Separate/Formal Dining Room, Eat-in Kitchen, Granite Counters, Kitchen Island, Recessed Lighting, Walk-In Closet(s)
Heating Electric, Heat Pump
Cooling Central Air, Zoned
Flooring Vinyl
Fireplaces Number 1
Fireplaces Type Gas
Fireplace Yes
Appliance Dishwasher, Electric Water Heater, Tankless Water Heater
Exterior
Exterior Feature Hot Tub/Spa, Sprinkler/Irrigation, Lighting, Storage, Shed, Paved Driveway
Parking Features Attached
Garage Spaces 2.0
Fence Back Yard, Fenced
Pool None
Roof Type Composition,Shingle
Topography Level
Porch Patio
Garage Yes
Building
Lot Description Corner Lot, Landscaped, Level
Sewer Public Sewer
Water Public
Architectural Style Two Story
Level or Stories Two and One Half
Structure Type Drywall,Frame,Vinyl Siding
New Construction No
Construction Status Approximate
Schools
Elementary Schools Robious
Middle Schools Robious
High Schools James River
Others
Tax ID 744-71-91-36-800-000
Ownership Individuals
Financing Conventional
Read Less
Want to know what your home might be worth? Contact us for a FREE valuation!

Our team is ready to help you sell your home for the highest possible price ASAP

Bought with The Steele Group

Broker | License ID: Va 225224287, NC 338264
+1(757) 650-0286 | donnieupton66@gmail.com





