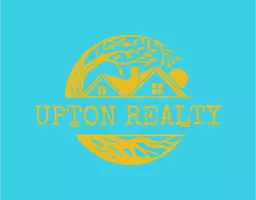$255,000
$240,000
6.3%For more information regarding the value of a property, please contact us for a free consultation.
16007 Edgewood DR Chester, VA 23831
3 Beds
1 Bath
1,048 SqFt
Key Details
Sold Price $255,000
Property Type Single Family Home
Sub Type Single Family Residence
Listing Status Sold
Purchase Type For Sale
Square Footage 1,048 sqft
Price per Sqft $243
Subdivision Timsberry Gardens
MLS Listing ID 2406457
Sold Date 05/15/24
Style Ranch
Bedrooms 3
Full Baths 1
Construction Status Actual
HOA Y/N No
Abv Grd Liv Area 1,048
Year Built 1961
Annual Tax Amount $1,466
Tax Year 2023
Lot Size 0.266 Acres
Acres 0.266
Property Sub-Type Single Family Residence
Property Description
Charming ranch-style home in Chester with 3 bedrooms, one bath, family room, laundry room, and eat-in kitchen. Hardwood floors in bedrooms, hall, and living room, tile floor in bath, laundry, and kitchen. Updates completed include: recently painted, new lighting fixtures in hall, kitchen, and laundry room; new sinks in bath and kitchen; new kitchen backsplash, new shower tile, updated laundry room, and many other special touches. Exterior features include covered front stoop, concrete sidewalk, level lot, fenced backyard. Detached oversized garage has 2 bay doors, electric, water, and incredible storage - so many options. New hot water heater installed 2023. Conveniently located near schools, shopping, and restaurants.
Location
State VA
County Chesterfield
Community Timsberry Gardens
Area 52 - Chesterfield
Rooms
Basement Crawl Space
Interior
Interior Features Bedroom on Main Level, Ceiling Fan(s), Dining Area, Eat-in Kitchen
Heating Electric, Heat Pump
Cooling Central Air, Heat Pump
Flooring Tile, Wood
Appliance Dishwasher, Electric Cooking, Stove
Laundry Washer Hookup, Dryer Hookup
Exterior
Exterior Feature Breezeway, Unpaved Driveway
Parking Features Detached
Garage Spaces 2.5
Fence Back Yard, Chain Link, Fenced, Privacy
Pool None
Roof Type Metal
Topography Level
Porch Stoop
Garage Yes
Building
Lot Description Level
Story 1
Sewer Public Sewer
Water Public
Architectural Style Ranch
Level or Stories One
Additional Building Garage(s)
Structure Type Drywall,Frame,Vinyl Siding
New Construction No
Construction Status Actual
Schools
Elementary Schools Harrowgate
Middle Schools Carver
High Schools Matoaca
Others
Tax ID 797-63-41-95-600-000
Ownership Individuals
Financing Conventional
Read Less
Want to know what your home might be worth? Contact us for a FREE valuation!

Our team is ready to help you sell your home for the highest possible price ASAP

Bought with The Hogan Group Real Estate
Broker | License ID: Va 225224287, NC 338264
+1(757) 650-0286 | donnieupton66@gmail.com





