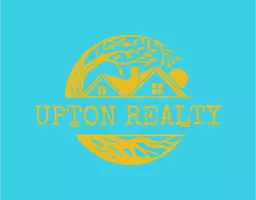$304,500
$299,500
1.7%For more information regarding the value of a property, please contact us for a free consultation.
2800 Mary Alice LN Henrico, VA 23223
3 Beds
3 Baths
1,577 SqFt
Key Details
Sold Price $304,500
Property Type Townhouse
Sub Type Townhouse
Listing Status Sold
Purchase Type For Sale
Square Footage 1,577 sqft
Price per Sqft $193
Subdivision Grove Point
MLS Listing ID 2311955
Sold Date 07/17/23
Style Row House,Two Story
Bedrooms 3
Full Baths 2
Half Baths 1
Construction Status Actual
HOA Fees $146/mo
HOA Y/N Yes
Year Built 2021
Tax Year 2023
Lot Size 3,101 Sqft
Acres 0.0712
Property Sub-Type Townhouse
Property Description
Enjoy easy living in this beautiful end unit townhome! Close to Mechanicsville Va, minutes from highways, downtown Richmond and plenty of shopping. Enter into a welcoming foyer which flows seamlessly into an open and airy floorplan and includes a powder room. The large family/living room offers cable/internet dual port, ceiling fan prewire, and LVP flooring which flows into the dining area and kitchen. The open concept is perfect for everyday living and entertaining family and friends. The kitchen features recessed lighting, pantry, center kitchen island with storage, plenty of cabinetry, laminant counter tops and stainless steel appliances. The second level features carpet, walk-in laundry room, bonus storage space (attic ). Guest bath with tub and shower combo. Large primary suite features ceiling fan prewire, large walk-in closet, ensuite bath with ceramic tile, walkin shower and double sink vanity. The two additional bedrooms are spacious and comfortable. Security system and a 1 car garage. This home has been gently lived in (nothing ever hung so no holes in the walls), and maintenance free lawncare.
Location
State VA
County Henrico
Community Grove Point
Area 42 - Henrico
Direction Mechanicsville to Neal Street to Grove Point, left, right and right to Mary Alice. First townhouse on the left.
Interior
Interior Features Dining Area, Eat-in Kitchen, High Ceilings, Kitchen Island, Laminate Counters, Bath in Primary Bedroom, Pantry, Walk-In Closet(s)
Heating Forced Air, Natural Gas
Cooling Central Air
Flooring Partially Carpeted, Vinyl
Window Features Thermal Windows
Appliance Dryer, Dishwasher, Electric Cooking, Electric Water Heater, Disposal, Microwave, Oven, Refrigerator, Water Heater, Washer
Laundry Washer Hookup, Dryer Hookup
Exterior
Garage Spaces 1.0
Fence Partial, Privacy
Pool None
Community Features Common Grounds/Area, Home Owners Association
Amenities Available Management
Roof Type Composition
Porch Patio
Garage Yes
Building
Story 2
Foundation Slab
Sewer Public Sewer
Water Public
Architectural Style Row House, Two Story
Level or Stories Two
Structure Type Stone
New Construction No
Construction Status Actual
Schools
Elementary Schools Harvie
Middle Schools Fairfield
High Schools Highland Springs
Others
HOA Fee Include Association Management,Common Areas,Maintenance Grounds,Maintenance Structure,Trash
Tax ID 804-736-1996
Ownership Individuals
Financing FHA
Read Less
Want to know what your home might be worth? Contact us for a FREE valuation!

Our team is ready to help you sell your home for the highest possible price ASAP

Bought with Harris & Assoc, Inc

Broker | License ID: Va 225224287, NC 338264
+1(757) 650-0286 | donnieupton66@gmail.com

