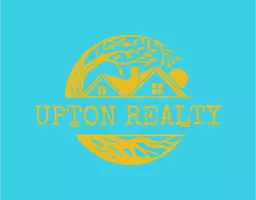$209,950
$209,950
For more information regarding the value of a property, please contact us for a free consultation.
1184 Jamestown #49 Williamsburg, VA 23185
2 Beds
2 Baths
1,267 SqFt
Key Details
Sold Price $209,950
Property Type Condo
Sub Type Condominium
Listing Status Sold
Purchase Type For Sale
Square Footage 1,267 sqft
Price per Sqft $165
Subdivision Village Green
MLS Listing ID 2309764
Sold Date 05/23/23
Style Colonial
Bedrooms 2
Full Baths 2
Construction Status Actual
HOA Fees $401/mo
HOA Y/N Yes
Year Built 1971
Annual Tax Amount $1,102
Tax Year 2022
Property Sub-Type Condominium
Property Description
A Property of this Caliber Does Not Come on the Market Often. Just a Couple of Miles to William and Mary! Beautiful First Floor Corner Unit Condo! Two Spacious Bedrooms and Two Full Baths! Kitchen has Granite Counter Tops, Wood Cabinets, Ceramic Backsplash, Gas Cooking, Black Appliances, Wood Floors, and Pantry! Formal Dining Room off the Kitchen with Hardwood Floors and Sunny Windows! Family Room with Hardwood Floors and Screened Porch Access! Great for Entertaining! The Primary Bedroom En suite has Hardwood Floors, Spacious Closets and Bath with Ceramic Tile and Upgraded Vanity! The Second Bedroom is also Spacious with Hardwood Floors! Second Bath has Ceramic Tile and Upgraded Vanity! The Condo Fee Includes Gas, Water, Sewer and Trash Included Along with Exterior Maintenance! Shared Laundry Right Outside this Unit! 3x3x8 Storage Room! This One Will Go Fast!
Location
State VA
County Williamsburg
Community Village Green
Area 120 - Williamsburg
Rooms
Basement Crawl Space
Interior
Interior Features Bedroom on Main Level, Dining Area, Eat-in Kitchen, Granite Counters, Main Level Primary, Pantry
Heating Electric, Forced Air, Heat Pump
Cooling Central Air, Electric, Heat Pump
Flooring Ceramic Tile, Wood
Appliance Dishwasher, Gas Cooking, Disposal, Gas Water Heater, Microwave, Refrigerator
Exterior
Fence None
Pool None
Amenities Available Landscaping
Roof Type Asphalt,Shingle
Porch Screened, Side Porch
Garage No
Building
Story 1
Sewer Public Sewer
Water Public
Architectural Style Colonial
Level or Stories One
Structure Type Brick,Block,Drywall
New Construction No
Construction Status Actual
Schools
Elementary Schools Matthew Whaley
Middle Schools Berkeley
High Schools Lafayette
Others
HOA Fee Include Common Areas,Gas,Hot Water,Insurance,Maintenance Grounds,Maintenance Structure,Sewer,Trash,Water
Tax ID 582-02-00-049
Ownership Individuals
Financing Conventional
Read Less
Want to know what your home might be worth? Contact us for a FREE valuation!

Our team is ready to help you sell your home for the highest possible price ASAP

Bought with The Hogan Group Real Estate
Broker | License ID: Va 225224287, NC 338264
+1(757) 650-0286 | donnieupton66@gmail.com





