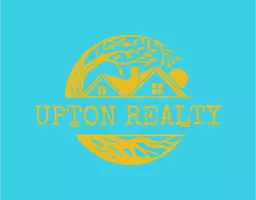$511,000
$474,950
7.6%For more information regarding the value of a property, please contact us for a free consultation.
5503 Ashton Park WAY Henrico, VA 23059
3 Beds
2 Baths
2,008 SqFt
Key Details
Sold Price $511,000
Property Type Condo
Sub Type Condominium
Listing Status Sold
Purchase Type For Sale
Square Footage 2,008 sqft
Price per Sqft $254
Subdivision Ashton Park
MLS Listing ID 2221185
Sold Date 09/30/22
Style Patio Home,Transitional
Bedrooms 3
Full Baths 2
Construction Status Actual
HOA Fees $410/mo
HOA Y/N Yes
Year Built 1999
Annual Tax Amount $3,232
Tax Year 2022
Lot Size 5,662 Sqft
Acres 0.13
Property Sub-Type Condominium
Property Description
Welcome to 5503 Ashton Park Way! Enjoy maintenance free living in this IMMACULATE 3 bed, 2 bath, cul-de-sac condo in the Wyndham community! Arriving you will notice the manicured landscaping & cozy front porch. Entering the condo you will be greeted by a bright open floor plan w/beautiful hw's & crown. The eat-in kitchen boasts white cabinets, island, granite, tile backsplash, plantation shutters, & tons of natural light. Enjoy the soaring cathedral ceiling in the open concept, formal dining/great room, w/chandelier, hw, gas fp, plant shelf & abundant natural light. French doors into the inviting, sunlit Florida room w/ tile floors, walls of windows & access to back patio. Primary offers a sitting area, en-suite w/full bath, separate shower, double vanity & large WIC. A 2nd bed w/2 windows, has plenty of closet space w/storage. A full bath, linen closet & laundry w/storage located in the hall. French doors to the 3rd bed, hw, w/access to the HUGE walk-up floored attic w/endless storage! The pristine 2 car garage w/storage & CF. Other notable features include: 3 yr roof, new A/C & furnace in 2022, water heater in 2021. Don't miss out on this beautiful condo, book your showing today!
Location
State VA
County Henrico
Community Ashton Park
Area 34 - Henrico
Direction Take I-295 N and Nuckols Rd to Wyndham Lake Dr in Wyndham. turn right on Ashton Park Dr, turn right at the stop sign onto Ashton Park Way to the end of Cul-de-Sac.
Interior
Interior Features Bedroom on Main Level, Ceiling Fan(s), Cathedral Ceiling(s), Dining Area, Separate/Formal Dining Room, Double Vanity, Eat-in Kitchen, French Door(s)/Atrium Door(s), Fireplace, Granite Counters, Garden Tub/Roman Tub, High Ceilings, Kitchen Island, Bath in Primary Bedroom, Main Level Primary, Pantry, Recessed Lighting, Walk-In Closet(s)
Heating Forced Air, Natural Gas
Cooling Central Air
Flooring Ceramic Tile, Partially Carpeted, Wood
Fireplaces Number 1
Fireplaces Type Gas
Fireplace Yes
Appliance Gas Water Heater
Laundry Washer Hookup, Dryer Hookup
Exterior
Exterior Feature Porch
Parking Features Attached
Garage Spaces 2.0
Fence None
Pool In Ground, Outdoor Pool, Pool, Community
Community Features Common Grounds/Area, Clubhouse, Community Pool, Home Owners Association, Lake, Maintained Community, Playground, Park, Pond, Pool, Street Lights, Trails/Paths
Amenities Available Landscaping, Management
Roof Type Composition,Shingle
Handicap Access Accessibility Features, Grab Bars
Porch Front Porch, Porch
Garage Yes
Building
Lot Description Cul-De-Sac
Story 1
Foundation Slab
Sewer Public Sewer
Water Public
Architectural Style Patio Home, Transitional
Level or Stories One
Additional Building Pool House
Structure Type Brick,Block,Drywall
New Construction No
Construction Status Actual
Schools
Elementary Schools Shady Grove
Middle Schools Short Pump
High Schools Deep Run
Others
HOA Fee Include Clubhouse,Common Areas,Maintenance Grounds,Maintenance Structure,Pool(s),Recreation Facilities,Trash
Tax ID 739-776-7061.027
Ownership Individuals,Other
Financing Cash
Special Listing Condition Other
Read Less
Want to know what your home might be worth? Contact us for a FREE valuation!

Our team is ready to help you sell your home for the highest possible price ASAP

Bought with Va Properties Long & Foster

Broker | License ID: Va 225224287, NC 338264
+1(757) 650-0286 | donnieupton66@gmail.com





