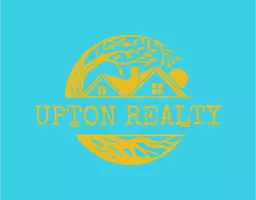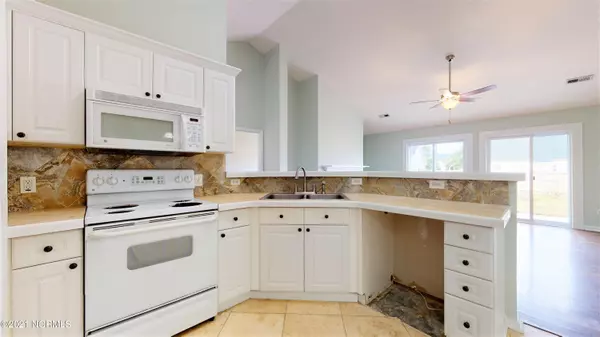$295,000
$295,000
For more information regarding the value of a property, please contact us for a free consultation.
671 Hickory Branches DR Belville, NC 28451
3 Beds
2 Baths
2,034 SqFt
Key Details
Sold Price $295,000
Property Type Single Family Home
Sub Type Single Family Residence
Listing Status Sold
Purchase Type For Sale
Square Footage 2,034 sqft
Price per Sqft $145
Subdivision Rivers Edge
MLS Listing ID 100283484
Sold Date 10/22/21
Style Wood Frame
Bedrooms 3
Full Baths 2
HOA Y/N No
Year Built 1999
Annual Tax Amount $1,070
Lot Size 0.260 Acres
Acres 0.26
Lot Dimensions 85 x 134 x 86 x 137
Property Sub-Type Single Family Residence
Source North Carolina Regional MLS
Property Description
Looking for a move-in ready and updated home on a quiet cul-de-sac? Welcome home! You will love the vaulted ceilings, new flooring, updated bathrooms, newer roof, wood burning fireplace, built-ins, and fresh paint throughout! The open floorplan is perfect for entertaining and includes a formal dining room, eat-in breakfast nook, and tall ceilings. The bonus room over the garage that could be a 4th bedroom, media/play room, or 2nd living room. The master suite also has vaulted ceilings, a large walk-in closet, double vanity, garden tub & separate shower. A 2 car garage is a nice sized storage spot and the backyard is fully fenced for extra privacy. This home has it all and is conveniently located in Rivers Edge/Olde Town just off Hwy 133 and minutes from downtown Wilmington.
Location
State NC
County Brunswick
Community Rivers Edge
Zoning R10
Direction HWY 17 SOUTH TO LELAND to 1st exit for Hwy 133. Take left at light heading south on 133, right into Olde Towne neighborhood, right on Windsor dr, and right on Hickory Branches. Home is 2nd on the left side.
Location Details Mainland
Rooms
Basement None
Primary Bedroom Level Primary Living Area
Interior
Interior Features Foyer, Master Downstairs, Vaulted Ceiling(s), Ceiling Fan(s), Pantry, Walk-In Closet(s)
Heating Electric, Forced Air
Cooling Central Air
Flooring LVT/LVP, Carpet, Tile, Wood
Appliance Stove/Oven - Electric, Refrigerator, Microwave - Built-In, Disposal, Dishwasher
Laundry Laundry Closet
Exterior
Parking Features Off Street, Paved
Garage Spaces 2.0
Amenities Available No Amenities
Roof Type Architectural Shingle
Porch Patio
Building
Lot Description Cul-de-Sac Lot
Story 2
Entry Level Two
Foundation Slab
Sewer Municipal Sewer
Water Municipal Water
New Construction No
Others
Tax ID 048bd036
Acceptable Financing Cash, Conventional, FHA, USDA Loan, VA Loan
Listing Terms Cash, Conventional, FHA, USDA Loan, VA Loan
Special Listing Condition None
Read Less
Want to know what your home might be worth? Contact us for a FREE valuation!

Our team is ready to help you sell your home for the highest possible price ASAP


Broker | License ID: Va 225224287, NC 338264
+1(757) 650-0286 | donnieupton66@gmail.com





