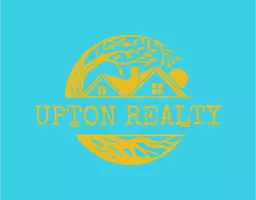$300,000
$299,900
For more information regarding the value of a property, please contact us for a free consultation.
4307 Nine Iron DR Ayden, NC 28513
4 Beds
3 Baths
2,459 SqFt
Key Details
Sold Price $300,000
Property Type Single Family Home
Sub Type Single Family Residence
Listing Status Sold
Purchase Type For Sale
Square Footage 2,459 sqft
Price per Sqft $122
Subdivision Allen Park
MLS Listing ID 100291520
Sold Date 12/02/21
Style Wood Frame
Bedrooms 4
Full Baths 3
HOA Fees $400
HOA Y/N Yes
Originating Board North Carolina Regional MLS
Year Built 2020
Lot Size 0.320 Acres
Acres 0.32
Lot Dimensions 43x170x85x9
Property Sub-Type Single Family Residence
Property Description
Just like new! Welcome home to this beautiful property in the Allen Park Subdivision in Ayden NC, right next to the Ayden Golf Club. Built in 2021, this home features four bedrooms and three bathrooms. Fantastic layout with three of the bedrooms and two bathrooms in the first floor, including the master suite. Great open concept living area perfect for entertaining. Kitchen has plenty of cabinet space and beautiful countertops as well as stainless steel appliances.
In the second floor you will find a huge loft ideal for an office or a playroom. You will also find the fourth bedroom and bathroom which offers extra privacy for your convenience. Last but not least, fenced in back yard. Come check out how much this home has to offer!
Location
State NC
County Pitt
Community Allen Park
Zoning RA-20
Direction From Ayden Golf Club Rd, take a right towards Allen Park Ln, then left onto Nine Iron Dr. House is on the right side.
Location Details Mainland
Rooms
Primary Bedroom Level Primary Living Area
Interior
Interior Features Master Downstairs, Ceiling Fan(s), Walk-in Shower, Walk-In Closet(s)
Heating Heat Pump
Cooling Central Air
Fireplaces Type None
Fireplace No
Window Features Thermal Windows
Appliance Stove/Oven - Electric, Microwave - Built-In, Dishwasher
Laundry Inside
Exterior
Parking Features Paved
Garage Spaces 2.0
Amenities Available No Amenities
Roof Type Architectural Shingle
Porch Patio, Porch
Building
Story 2
Entry Level Two
Foundation Slab
Sewer Municipal Sewer
Water Municipal Water
New Construction No
Others
Tax ID 86114
Acceptable Financing Cash, Conventional, FHA, VA Loan
Listing Terms Cash, Conventional, FHA, VA Loan
Special Listing Condition None
Read Less
Want to know what your home might be worth? Contact us for a FREE valuation!

Our team is ready to help you sell your home for the highest possible price ASAP






