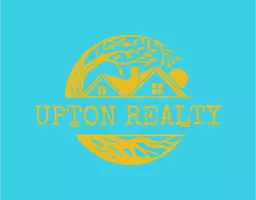$175,000
$179,900
2.7%For more information regarding the value of a property, please contact us for a free consultation.
227 Tilghman RD Dover, NC 28526
3 Beds
2 Baths
1,652 SqFt
Key Details
Sold Price $175,000
Property Type Single Family Home
Sub Type Single Family Residence
Listing Status Sold
Purchase Type For Sale
Square Footage 1,652 sqft
Price per Sqft $105
Subdivision Not In Subdivision
MLS Listing ID 100248652
Sold Date 03/11/21
Style Wood Frame
Bedrooms 3
Full Baths 2
HOA Y/N No
Originating Board North Carolina Regional MLS
Year Built 1998
Annual Tax Amount $1,118
Lot Size 3.050 Acres
Acres 3.05
Lot Dimensions 165x538x299x599
Property Sub-Type Single Family Residence
Property Description
Well maintained home in rural setting with room to spread out and easy access to New Bern and Kinston via Hwy. 70. House has updates with new HVAC 2017, water heater 2018, flooring 2011, and roof 2011 All your storage needs are met with buildings on site. There is a 10 x 16 shed and a wired 28 x 40 block building with attached 12 x 40 shelter. Plenty of parking with the 24 x 29 attached carport and 24 x 20 parking shelter. Enjoy the concrete patio area out back. Plenty of cabinets in kitchen with granite countertop. Granite countertops also in both bathrooms - master bathroom has garden tub and separate walk-in shower unit. All bedrooms have walk-in closets. You will love the airy feeling of the living room with vaulted ceiling. Refrigerator, washer, and dryer convey.
Location
State NC
County Jones
Community Not In Subdivision
Zoning R1
Direction Hwy. 70 from Kinston headed east toward New Bern. Take a left on Tilghman Rd. House is second property on right after crossing railroad tracks.
Location Details Mainland
Rooms
Other Rooms Workshop
Basement None
Primary Bedroom Level Primary Living Area
Interior
Interior Features Workshop, Vaulted Ceiling(s), Ceiling Fan(s), Walk-in Shower, Walk-In Closet(s)
Heating Heat Pump
Cooling Central Air
Flooring LVT/LVP, Carpet, Vinyl
Fireplaces Type None
Fireplace No
Window Features Thermal Windows,Blinds
Appliance Washer, Stove/Oven - Electric, Refrigerator, Microwave - Built-In, Dryer, Dishwasher
Laundry Inside
Exterior
Parking Features On Site, Unpaved
Carport Spaces 4
Pool None
Utilities Available Community Water
Amenities Available No Amenities
Roof Type Architectural Shingle
Accessibility None
Porch Patio, Porch
Building
Story 1
Entry Level One
Foundation Brick/Mortar
Sewer Septic On Site
New Construction No
Others
Tax ID 455440990900
Acceptable Financing Cash, Conventional, FHA, USDA Loan, VA Loan
Listing Terms Cash, Conventional, FHA, USDA Loan, VA Loan
Special Listing Condition None
Read Less
Want to know what your home might be worth? Contact us for a FREE valuation!

Our team is ready to help you sell your home for the highest possible price ASAP






