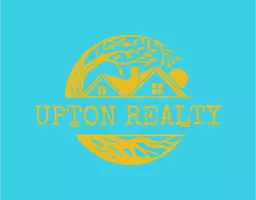
12609 Green Garden TER Chester, VA 23836
4 Beds
3 Baths
2,476 SqFt
UPDATED:
Key Details
Property Type Single Family Home
Sub Type Single Family Residence
Listing Status Active
Purchase Type For Sale
Square Footage 2,476 sqft
Price per Sqft $189
Subdivision Greenside At Rivers Bend
MLS Listing ID 2529481
Style Transitional
Bedrooms 4
Full Baths 2
Half Baths 1
Construction Status Approximate
HOA Fees $730/ann
HOA Y/N Yes
Abv Grd Liv Area 2,476
Year Built 2001
Annual Tax Amount $3,666
Tax Year 2025
Lot Size 9,626 Sqft
Acres 0.221
Property Sub-Type Single Family Residence
Property Description
Location
State VA
County Chesterfield
Community Greenside At Rivers Bend
Area 52 - Chesterfield
Direction Rt 10 East from Chester to left on Rivers Bend Blvd across from Sheetz, right onto Greenside 1st right then right on Green Garden Terrace.
Rooms
Basement Crawl Space
Interior
Interior Features Breakfast Area, Tray Ceiling(s), Ceiling Fan(s), Dining Area, Separate/Formal Dining Room, Double Vanity, Eat-in Kitchen, Fireplace, Granite Counters, High Ceilings, Hot Tub/Spa, Bath in Primary Bedroom, Pantry, Walk-In Closet(s)
Heating Forced Air, Natural Gas, Zoned
Cooling Central Air
Flooring Ceramic Tile, Laminate, Wood
Fireplaces Number 2
Fireplaces Type Gas
Fireplace Yes
Appliance Dishwasher, Gas Cooking, Disposal, Gas Water Heater, Microwave
Laundry Washer Hookup, Dryer Hookup
Exterior
Exterior Feature Deck, Hot Tub/Spa, Out Building(s), Paved Driveway
Parking Features Attached
Garage Spaces 2.0
Pool Pool, Community
Community Features Basketball Court, Clubhouse, Community Pool, Home Owners Association, Playground, Pool, Putting Green, Tennis Court(s)
Amenities Available Landscaping
Roof Type Composition
Porch Stoop, Deck
Garage Yes
Building
Lot Description Cul-De-Sac
Story 2
Sewer Public Sewer
Water Public
Architectural Style Transitional
Level or Stories Two
Additional Building Garage(s), Shed(s), Outbuilding
Structure Type Brick,Frame,Vinyl Siding
New Construction No
Construction Status Approximate
Schools
Elementary Schools Enon
Middle Schools Elizabeth Davis
High Schools Thomas Dale
Others
HOA Fee Include Association Management,Clubhouse,Common Areas,Pool(s),Recreation Facilities
Tax ID 815-65-59-70-800-000
Ownership Individuals
Virtual Tour https://www.youtube.com/watch?v=yZeUNbvKLiI


Broker | License ID: Va 225224287, NC 338264
+1(757) 650-0286 | donnieupton66@gmail.com





