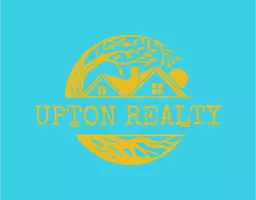
1637 Forest Glenn CIR Chester, VA 23836
3 Beds
3 Baths
2,225 SqFt
UPDATED:
Key Details
Property Type Single Family Home
Sub Type Single Family Residence
Listing Status Active
Purchase Type For Sale
Square Footage 2,225 sqft
Price per Sqft $179
Subdivision Forest Glenn
MLS Listing ID 2529421
Style Ranch
Bedrooms 3
Full Baths 2
Half Baths 1
Construction Status Actual
HOA Y/N No
Abv Grd Liv Area 2,225
Year Built 1965
Annual Tax Amount $3,058
Tax Year 2025
Lot Size 0.583 Acres
Acres 0.583
Property Sub-Type Single Family Residence
Property Description
Welcome home to this spacious and well-maintained 2,225 sq ft all-brick rancher offering the perfect blend of comfort, functionality, and convenience. Situated on a generous lot in the desirable Enon/Chester area, this move-in ready home features 3 bedrooms, 2.5 bathrooms, and a thoughtfully designed layout filled with tons of natural light.
Step inside to find multiple living spaces including a formal living room, dining room, cozy family room, and a versatile great room perfect for entertaining or relaxing. A dedicated office with built-in shelving makes working from home a breeze, while an interior workshop with ample storage is ideal for hobbyists or extra organizational needs.
The kitchen is centrally situated between dining room, living room and the laundry area which offers added convenience. Enjoy the outdoors year-round in the spacious 4-season screened porch, perfect for morning coffee or evening relaxation.
This home is equipped with a recently upgraded 200-amp electrical system, 2-zoned electric HVAC with oil furnace backup, thermal windows, and ceiling fans throughout for year-round efficiency and comfort. A propane gas fireplace adds warmth and ambiance to the family space.
Located just minutes from the James and Appomattox Rivers, with easy access to I-95 and I-295, you're also close to abundant shopping, dining, and recreational parks.
Don't miss your chance to own this well-appointed home in a prime location—schedule your showing today!
Location
State VA
County Chesterfield
Community Forest Glenn
Area 52 - Chesterfield
Direction GPS
Rooms
Basement Crawl Space
Interior
Interior Features Beamed Ceilings, Bookcases, Built-in Features, Bedroom on Main Level, Bay Window, Ceiling Fan(s), Dining Area, High Speed Internet, Laminate Counters, Wired for Data, Workshop
Heating Electric, Forced Air, Heat Pump, Oil, Zoned
Cooling Central Air, Electric, Zoned
Flooring Partially Carpeted, Tile, Wood
Fireplaces Number 1
Fireplaces Type Gas
Fireplace Yes
Window Features Screens,Thermal Windows
Appliance Dryer, Dishwasher, Electric Cooking, Electric Water Heater, Disposal, Ice Maker, Microwave, Refrigerator, Smooth Cooktop, Self Cleaning Oven, Washer
Exterior
Exterior Feature Deck, Lighting, Porch, Storage, Shed, Unpaved Driveway
Fence None
Pool None
Roof Type Asphalt,Composition,Shingle
Porch Front Porch, Screened, Deck, Porch
Garage No
Building
Story 1
Sewer Public Sewer
Water Public
Architectural Style Ranch
Level or Stories One
Structure Type Brick,Drywall,Frame
New Construction No
Construction Status Actual
Schools
Elementary Schools Enon
Middle Schools Elizabeth Davis
High Schools Thomas Dale
Others
Tax ID 823-64-50-97-000-000
Ownership Individuals


Broker | License ID: Va 225224287, NC 338264
+1(757) 650-0286 | donnieupton66@gmail.com





