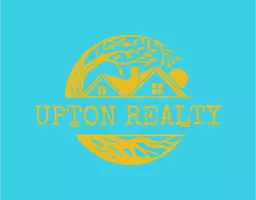
111 Seaview CT Bath, NC 27808
3 Beds
2 Baths
2,060 SqFt
UPDATED:
Key Details
Property Type Single Family Home
Sub Type Single Family Residence
Listing Status Active
Purchase Type For Sale
Square Footage 2,060 sqft
Price per Sqft $266
Subdivision Carolina Shores
MLS Listing ID 100536987
Style Wood Frame
Bedrooms 3
Full Baths 2
HOA Fees $250
HOA Y/N Yes
Year Built 2003
Lot Size 1.160 Acres
Acres 1.16
Lot Dimensions 70x323x58x160x225x153x214
Property Sub-Type Single Family Residence
Source Hive MLS
Property Description
Inside, rich hardwood floors complement the open-concept layout, creating a warm and inviting atmosphere ideal for entertaining. The spacious kitchen flows seamlessly into the living and dining areas, perfect for gatherings with family and friends. The split floor plan provides privacy, with a peaceful primary suite that includes stunning water views, a private deck entrance, and an en suite bath.
Step outside to enjoy sweeping waterfront views from your private backyard oasis. A pier with gazebo and a 10,000 lb. boat lift await your next adventure on the water—whether it's an evening sunset cruise or a weekend of fishing on the Pamlico River.
Additional features include a fully encapsulated crawl space with dehumidifier, a dedicated laundry room with utility sink, abundant storage, and a two-car garage. The property also includes an additional .52-acre parcel on Pine Crest.
Whether you're searching for a year-round residence or a tranquil weekend getaway, this waterfront gem perfectly embodies the relaxed elegance and small-town charm of Bath.
Location
State NC
County Beaufort
Community Carolina Shores
Zoning Residental
Direction From Historic Bath, go East on Hwy 92. Turn Right on Kelly Rd, turn right onto Island View Road, turn left onto Pinecrest Rd, turn left onto Seaview Ct. The house is on your left
Location Details Mainland
Rooms
Other Rooms Boat House, Shed(s)
Primary Bedroom Level Primary Living Area
Interior
Interior Features Walk-in Closet(s), High Ceilings, Mud Room, Whirlpool, Ceiling Fan(s), Pantry, Reverse Floor Plan, Walk-in Shower
Heating Electric, Heat Pump
Cooling Central Air
Flooring Tile, Wood
Fireplaces Type Gas Log
Fireplace Yes
Window Features Thermal Windows
Appliance Gas Oven, Gas Cooktop, Dishwasher
Exterior
Parking Features Concrete
Garage Spaces 2.0
Utilities Available Water Connected
Amenities Available Boat Dock, Ramp, Water
Waterfront Description Pier,Boat Lift,Water Depth 4+
View River
Roof Type Architectural Shingle
Porch Deck, Porch
Building
Lot Description Cul-De-Sac
Story 1
Entry Level One
Foundation Brick/Mortar
Sewer Septic Off Site
Water Municipal Water
New Construction No
Schools
Elementary Schools Bath Elementary
Middle Schools Bath Elementary
High Schools Northside High School
Others
Tax ID 6691-16-6145
Acceptable Financing Cash, Conventional, VA Loan
Listing Terms Cash, Conventional, VA Loan


Broker | License ID: Va 225224287, NC 338264
+1(757) 650-0286 | donnieupton66@gmail.com





