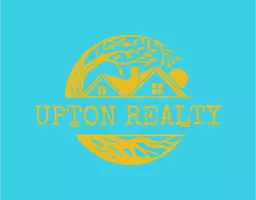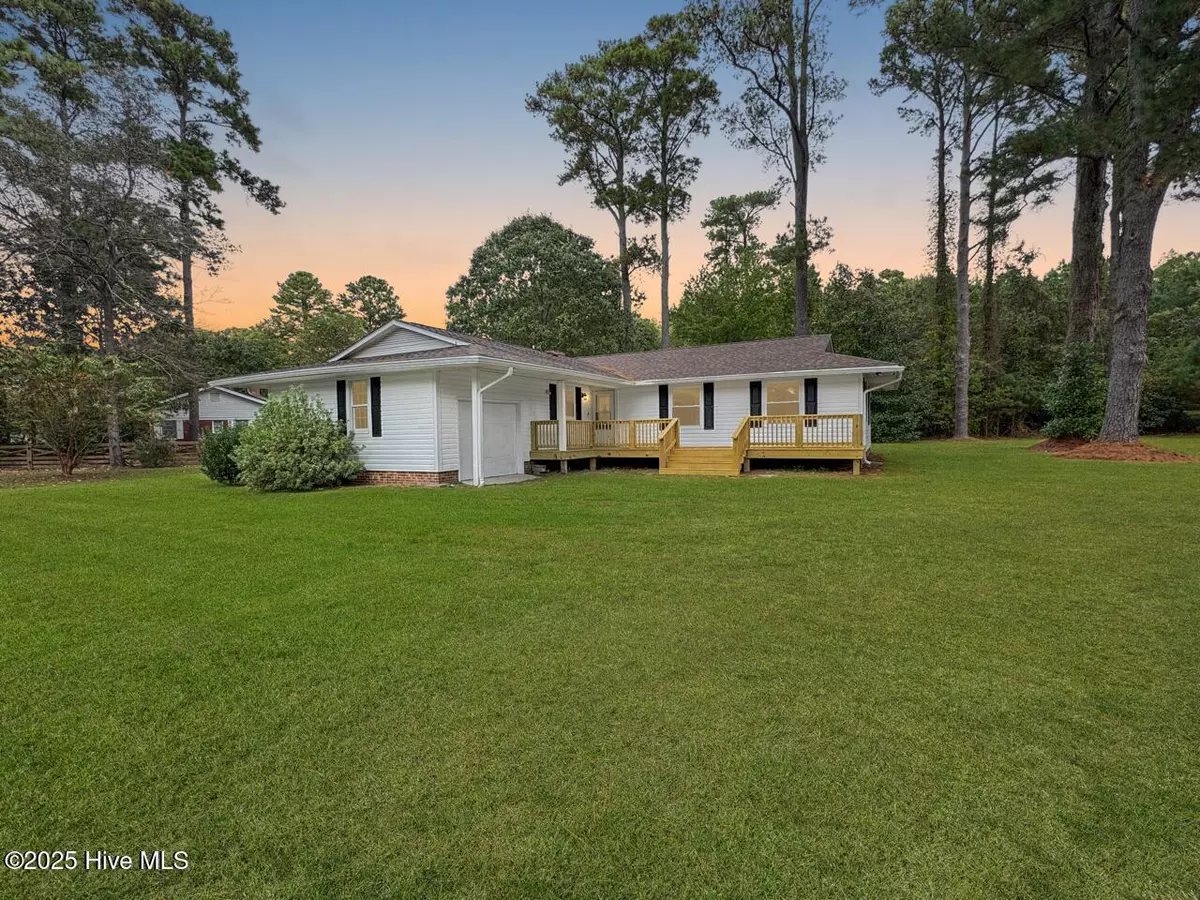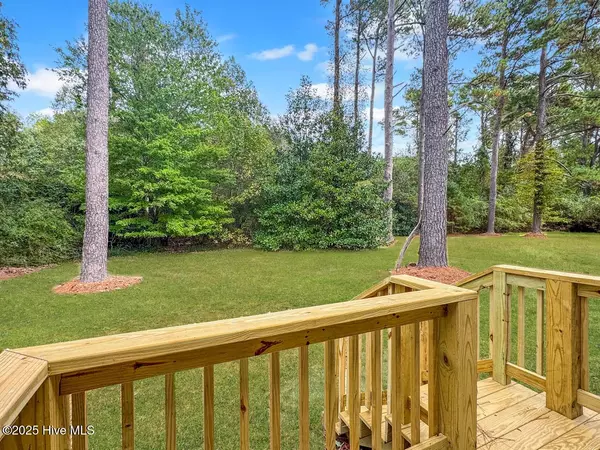
105 Bella Vista DR Edenton, NC 27932
3 Beds
3 Baths
1,490 SqFt
UPDATED:
Key Details
Property Type Single Family Home
Sub Type Single Family Residence
Listing Status Active
Purchase Type For Sale
Square Footage 1,490 sqft
Price per Sqft $173
Subdivision Montpelier Acres
MLS Listing ID 100536375
Style Wood Frame
Bedrooms 3
Full Baths 2
Half Baths 1
HOA Fees $70
HOA Y/N No
Year Built 1979
Annual Tax Amount $1,414
Lot Size 0.600 Acres
Acres 0.6
Lot Dimensions 97x212x160x202
Property Sub-Type Single Family Residence
Source Hive MLS
Property Description
Recent updates shine throughout — new LVP flooring, fresh interior paint, new countertops, decking, sliding doors, and more — blending modern touches with the home's original character. The kitchen, dining, and living spaces connect seamlessly, perfect for everyday living or entertaining. Thoughtful details like pocket doors add functionality and charm in just the right places.
The spacious primary suite offers a large bath with an impressive tub-shower, while the secondary bedrooms provide comfort for guests or family. Outdoor living takes center stage here, with multiple decks and a screened porch designed to let you soak in the sights and sounds of nature all year long.
An attached garage adds convenience and extra storage, making day-to-day life easy and organized. Located in a peaceful, no-HOA community, this property feels tucked away yet is only minutes from historic downtown Edenton, shopping, and the waterfront.
Come see why 105 Bella Vista Drive is the perfect blend of nature, comfort, and modern updates — ready to welcome you home.
Location
State NC
County Chowan
Community Montpelier Acres
Zoning R15
Direction From downtown, head East on Church and continue onto Yeopim Road. Right onto Soundside Rd, right onto Montpelier Drive. Left onto Bella Vista. Home will be on your left.
Location Details Mainland
Rooms
Basement None
Primary Bedroom Level Primary Living Area
Interior
Interior Features Master Downstairs, Walk-in Closet(s), Entrance Foyer, Ceiling Fan(s)
Heating Heat Pump, Electric
Cooling Central Air
Flooring LVT/LVP, Tile
Appliance Electric Oven, Built-In Microwave, Dishwasher
Exterior
Parking Features Garage Faces Side, Attached, Gravel, Garage Door Opener, Off Street
Garage Spaces 1.0
Utilities Available Water Connected
Amenities Available Beach Access, Picnic Area, Club Membership
Waterfront Description Sound Side,Water Access Comm
Roof Type Architectural Shingle
Porch Open, Covered, Deck, Porch, Screened, See Remarks
Building
Lot Description Interior Lot, Level, Wooded
Story 1
Entry Level One
Sewer Septic Tank
Water County Water
New Construction No
Schools
Elementary Schools White Oak/D F Walker
Middle Schools Chowan Middle School
High Schools John A. Holmes High
Others
Tax ID 781315529918
Acceptable Financing Cash, Conventional, FHA, USDA Loan, VA Loan
Listing Terms Cash, Conventional, FHA, USDA Loan, VA Loan


Broker | License ID: Va 225224287, NC 338264
+1(757) 650-0286 | donnieupton66@gmail.com





