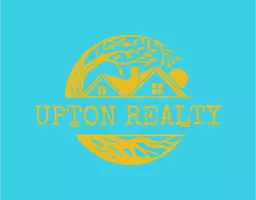
206 W Eden ST Edenton, NC 27932
3 Beds
3 Baths
2,547 SqFt
UPDATED:
Key Details
Property Type Single Family Home
Sub Type Single Family Residence
Listing Status Active
Purchase Type For Sale
Square Footage 2,547 sqft
Price per Sqft $215
MLS Listing ID 100533408
Style Wood Frame
Bedrooms 3
Full Baths 2
Half Baths 1
HOA Y/N No
Year Built 1765
Annual Tax Amount $5,088
Lot Size 0.370 Acres
Acres 0.37
Lot Dimensions 85 x 190
Property Sub-Type Single Family Residence
Source Hive MLS
Property Description
The center hallway is flanked by formal dining and sitting rooms. From the sitting room, one steps down into a large, well-proportioned living room. There are 3 fireplaces downstairs, all reworked with period appropriateness by an accomplished local mason during the major renovations. The kitchen is behind the dining room, and a string of small pantries became a first-floor master suite. The second floor features east and west side bedrooms and a hallway and full bath between them. In the backyard, there are 4 outbuildings, most of which were built or placed in the 1930's. Used in most recent years as storage, there is opportunity to convert the outbuildings into finished usable spaces. The deep backyard is accented by mature trees, established plantings and lovely brick walkways installed in the 1950s. The Charlton house is one of downtown Edenton's most ''unspoiled '' historic homes, free from the marks of passing design trends. The property retains a sense of authenticity that feels both rare and refreshing. Just 2 blocks from the waterfront and downtown, this property exemplifies the very best of historic Edenton.
Location
State NC
County Chowan
Zoning R10
Direction From Broad, turn onto West Eden St. Cross Granville Street. House is on right.
Location Details Mainland
Rooms
Other Rooms Shed(s), Barn(s), Storage, Workshop
Primary Bedroom Level Primary Living Area
Interior
Interior Features Master Downstairs, Entrance Foyer, Bookcases
Heating Gas Pack, Heat Pump, Electric, Natural Gas
Cooling Central Air, Zoned
Flooring Laminate, Tile, Wood
Exterior
Parking Features Off Street
Garage Spaces 1.0
Utilities Available Natural Gas Connected, Water Connected
Roof Type Metal,Wood
Porch Patio, Porch
Building
Story 1
Entry Level One and One Half
Foundation Combination
Water Municipal Water
Architectural Style Historic District
New Construction No
Schools
Elementary Schools White Oak/D F Walker
Middle Schools Chowan Middle School
High Schools John A. Holmes High
Others
Tax ID 780407596104
Acceptable Financing Cash, Conventional
Listing Terms Cash, Conventional
Virtual Tour https://my.matterport.com/show/?m=1o36ZmzyFQi&brand=0


Broker | License ID: Va 225224287, NC 338264
+1(757) 650-0286 | donnieupton66@gmail.com





