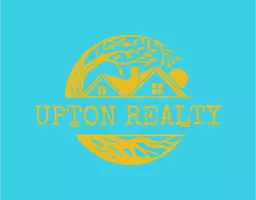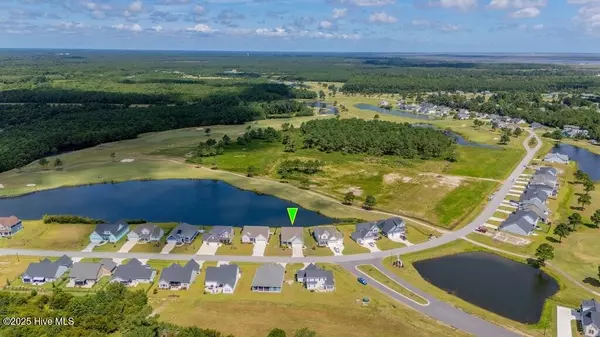
402 Taylorwood DR Beaufort, NC 28516
5 Beds
3 Baths
2,931 SqFt
UPDATED:
Key Details
Property Type Single Family Home
Sub Type Single Family Residence
Listing Status Active
Purchase Type For Sale
Square Footage 2,931 sqft
Price per Sqft $255
Subdivision Beaufort Club
MLS Listing ID 100532683
Style Wood Frame
Bedrooms 5
Full Baths 3
HOA Fees $720
HOA Y/N Yes
Year Built 2022
Annual Tax Amount $3,777
Lot Size 7,318 Sqft
Acres 0.17
Lot Dimensions 68x100x83x100
Property Sub-Type Single Family Residence
Source Hive MLS
Property Description
Location
State NC
County Carteret
Community Beaufort Club
Zoning Res
Direction From Morehead, Turn R on N 17th St, Turn L on 70E/Arendell St, Continue onto Beaufort Bypass Rd,Turn L on N River Club Dr, Take 3rd exit at traffic circle on Taylorwood Dr
Location Details Mainland
Rooms
Primary Bedroom Level Primary Living Area
Interior
Interior Features Walk-in Closet(s), Ceiling Fan(s), Pantry, Walk-in Shower
Heating Propane, Heat Pump
Cooling Central Air
Flooring Carpet, Tile, Vinyl
Window Features Storm Window(s),Thermal Windows
Appliance Gas Cooktop, Built-In Microwave, Water Softener, Refrigerator, Ice Maker, Disposal, Dishwasher, Convection Oven
Exterior
Parking Features Attached
Garage Spaces 2.0
Utilities Available Sewer Available, Water Available
Amenities Available Clubhouse, Community Pool, Golf Course, Heating/Cooling, Restaurant, Street Lights, Taxes, Trail(s), Water
Waterfront Description None
View Golf Course, Lake, Water
Roof Type Architectural Shingle
Porch Patio, Porch
Building
Lot Description On Golf Course
Story 2
Entry Level Two
Foundation Slab
New Construction No
Schools
Elementary Schools Beaufort
Middle Schools Beaufort
High Schools East Carteret
Others
Tax ID 730704835267000
Acceptable Financing Cash, Conventional, USDA Loan, VA Loan
Listing Terms Cash, Conventional, USDA Loan, VA Loan


Broker | License ID: Va 225224287, NC 338264
+1(757) 650-0286 | donnieupton66@gmail.com





