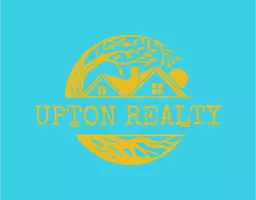
1141 Yellowwood DR Aberdeen, NC 28315
4 Beds
3 Baths
2,174 SqFt
UPDATED:
Key Details
Property Type Single Family Home
Sub Type Single Family Residence
Listing Status Active
Purchase Type For Sale
Square Footage 2,174 sqft
Price per Sqft $195
Subdivision Shepherd Trail
MLS Listing ID 100530894
Style Wood Frame
Bedrooms 4
Full Baths 2
Half Baths 1
HOA Fees $120
HOA Y/N Yes
Year Built 2020
Annual Tax Amount $2,999
Lot Size 0.330 Acres
Acres 0.33
Lot Dimensions 60X168X60X179
Property Sub-Type Single Family Residence
Source Hive MLS
Property Description
Step inside to discover an open-concept layout filled with natural light, complemented by granite countertops, stainless steel appliances featuring a new French door refrigerator (2025)& new Bosch dishwasher(2024). The farmhouse sink adds both style and functionality.
Enjoy cozy evenings by the gas fireplace, adorned with artistic tile work that serves as a stunning focal point of the living area.
The primary suite boasts large walk-in closet, double vanities, a relaxing soaking tub, and a separate shower. All bedrooms upstairs with a separate laundry room. Both Samsung Washer & dryer convey!
Outside, you'll love the covered back patio, raised garden beds & playlet - perfect for morning coffee or evening gatherings - and a fully fenced backyard, offering space for pets, play, or gardening.
Located just 10 minutes from Camp Mackall, Southern Pines, Pinehurst and downtown Aberdeen along with a quick commute to Ft. Bragg.
Don't miss this one - schedule your showing today and make this house your home!
Location
State NC
County Moore
Community Shepherd Trail
Zoning r01
Direction From Hwy 1 take Roseland rd to Shepherds trail, left on Hydrange, Right on Yellowwood. Home is on the left.
Location Details Mainland
Rooms
Primary Bedroom Level Non Primary Living Area
Interior
Interior Features Walk-in Closet(s), Tray Ceiling(s), Kitchen Island, Ceiling Fan(s), Pantry, Walk-in Shower
Heating Heat Pump, Electric
Exterior
Parking Features Paved
Garage Spaces 3.0
Utilities Available Sewer Connected, Water Connected
Amenities Available Maint - Comm Areas, Maint - Roads, Management
Roof Type Composition
Porch Covered, Patio, Porch
Building
Story 2
Entry Level Two
Foundation Slab
New Construction No
Schools
Elementary Schools Aberdeeen Elementary
Middle Schools Southern Middle
High Schools Pinecrest
Others
Tax ID 20180133
Acceptable Financing Cash, Conventional, FHA, VA Loan
Listing Terms Cash, Conventional, FHA, VA Loan


Broker | License ID: Va 225224287, NC 338264
+1(757) 650-0286 | donnieupton66@gmail.com





