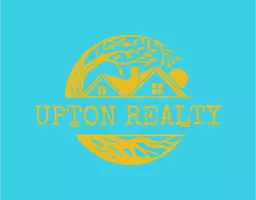754 Hardison DR Arapahoe, NC 28510
3 Beds
3 Baths
2,257 SqFt
Open House
Sat Sep 06, 11:00am - 2:00pm
UPDATED:
Key Details
Property Type Single Family Home
Sub Type Single Family Residence
Listing Status Active
Purchase Type For Sale
Square Footage 2,257 sqft
Price per Sqft $272
Subdivision Not In Subdivision
MLS Listing ID 100529173
Style Wood Frame
Bedrooms 3
Full Baths 3
HOA Y/N No
Year Built 2003
Annual Tax Amount $2,077
Lot Size 0.840 Acres
Acres 0.84
Lot Dimensions 182.5x200x187.78x200
Property Sub-Type Single Family Residence
Source Hive MLS
Property Description
The expansive kitchen is equipped with Craftmaid wood cabinets, ample counter space, a gas stove, and a pantry, perfect for entertaining in the open-concept living area. Enjoy relaxation on the inviting rocking chair front porch or the all-season screened porch at the back.
The primary bedroom, located on the main level, includes a generous master bath with a walk-in shower, jetted tub, walk-in closet, and a convenient laundry room. A second bedroom and full bath complete the downstairs living space.
Upstairs, you will find a spacious third bedroom with its own ensuite bath and ample closet space.
The outdoor area is designed for versatility and storage, featuring a detached 36x28 garage/workshop connected to the home by a charming covered breezeway. Additionally, there is a 24x24 carport and a 15x12 storage shed within the partially fenced backyard.
For those who travel or adventure, the home is equipped with a generator plug and a 50-amp breaker for RV or camper use.
Don't miss this opportunity!
Location
State NC
County Pamlico
Community Not In Subdivision
Zoning residental
Direction Hwy 55 E and take right on NC 306 S towards Minnesott Beach. Turn right onto Brinson St, Left on Hardison Dr
Location Details Mainland
Rooms
Other Rooms See Remarks, Workshop
Primary Bedroom Level Primary Living Area
Interior
Interior Features High Ceilings, Entrance Foyer, Generator Plug, Walk-in Shower
Heating Electric, Heat Pump
Cooling Central Air
Flooring Wood
Exterior
Parking Features Circular Driveway
Garage Spaces 3.0
Utilities Available Water Connected
Amenities Available Waterfront Community, See Remarks
Roof Type Architectural Shingle
Porch Covered, Patio, Porch, Screened
Building
Story 2
Entry Level One and One Half
Sewer Septic Tank
New Construction No
Schools
Elementary Schools Pamlico County Primary
Middle Schools Pamlico County
High Schools Pamlico County
Others
Tax ID F093-5-11
Acceptable Financing Cash, Conventional, FHA, USDA Loan, VA Loan
Listing Terms Cash, Conventional, FHA, USDA Loan, VA Loan

Broker | License ID: Va 225224287, NC 338264
+1(757) 650-0286 | donnieupton66@gmail.com





