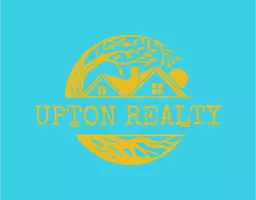4510 Edenton PL Chester, VA 23831
3 Beds
3 Baths
1,716 SqFt
Open House
Sat Sep 06, 2:00pm - 4:00pm
UPDATED:
Key Details
Property Type Single Family Home
Sub Type Single Family Residence
Listing Status Active
Purchase Type For Sale
Square Footage 1,716 sqft
Price per Sqft $186
Subdivision Greenbriar
MLS Listing ID 2524914
Style Colonial,Two Story
Bedrooms 3
Full Baths 2
Half Baths 1
Construction Status Actual
HOA Y/N No
Abv Grd Liv Area 1,716
Year Built 1996
Annual Tax Amount $2,646
Tax Year 2024
Lot Size 0.510 Acres
Acres 0.51
Property Sub-Type Single Family Residence
Property Description
Location
State VA
County Chesterfield
Community Greenbriar
Area 52 - Chesterfield
Interior
Interior Features Breakfast Area, Bay Window, Ceiling Fan(s), Eat-in Kitchen, Fireplace, Bath in Primary Bedroom, Walk-In Closet(s)
Heating Electric, Heat Pump
Cooling Central Air, Electric
Fireplaces Number 1
Fireplaces Type Gas
Fireplace Yes
Appliance Dishwasher, Microwave, Stove
Laundry Washer Hookup, Dryer Hookup
Exterior
Exterior Feature Paved Driveway
Parking Features Attached
Garage Spaces 2.0
Pool None
Roof Type Composition
Porch Rear Porch, Deck, Front Porch
Garage Yes
Building
Story 2
Sewer Public Sewer
Water Public
Architectural Style Colonial, Two Story
Level or Stories Two
Structure Type Frame,Vinyl Siding
New Construction No
Construction Status Actual
Schools
Elementary Schools Harrowgate
Middle Schools Carver
High Schools Matoaca
Others
Tax ID 789-64-02-11-800-000
Ownership Individuals
Virtual Tour https://www.propertiesinmotion.com/property-tours/181126614

Broker | License ID: Va 225224287, NC 338264
+1(757) 650-0286 | donnieupton66@gmail.com





