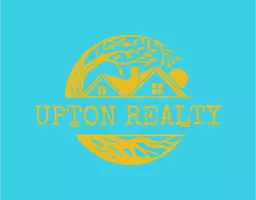11207 Ashton RD Burgaw, NC 28425
4 Beds
5 Baths
3,012 SqFt
UPDATED:
Key Details
Property Type Single Family Home
Sub Type Single Family Residence
Listing Status Active
Purchase Type For Sale
Square Footage 3,012 sqft
Price per Sqft $230
Subdivision Keswick Farms
MLS Listing ID 100528827
Style Wood Frame
Bedrooms 4
Full Baths 4
Half Baths 1
HOA Y/N No
Year Built 2025
Lot Size 1.340 Acres
Acres 1.34
Lot Dimensions Irregular
Property Sub-Type Single Family Residence
Source Hive MLS
Property Description
Location
State NC
County Pender
Community Keswick Farms
Zoning Residential
Direction FROM WILMINGTON: I40 W to exit 408, then left onto Hwy 210W towards Rocky Point. At light, turn right onto Hwy 117N towards Burgaw. Approx 3.5 miles turn left onto Ashton Rd. FROM HAMPSTEAD: Hwy 17 near Post Office, at light take Hwy 210. At split, follow 210W towards I40, then right at stop sign. Cross I40, then left at light onto Hwy 117N. Approx 3.5 miles turn left onto Ashton Rd
Location Details Mainland
Rooms
Primary Bedroom Level Primary Living Area
Interior
Interior Features Master Downstairs, Walk-in Closet(s), High Ceilings, Kitchen Island, Ceiling Fan(s), Walk-in Shower
Heating Heat Pump, Electric, Zoned
Cooling Zoned
Flooring Carpet, Laminate, Tile
Fireplaces Type Gas Log
Fireplace Yes
Exterior
Exterior Feature Irrigation System
Parking Features Garage Faces Side, Concrete
Garage Spaces 2.0
Utilities Available Cable Available
Waterfront Description None
Roof Type Architectural Shingle
Porch Covered, Patio, Porch, Screened
Building
Lot Description Wetlands, Wooded
Story 2
Entry Level Two
Foundation Raised, Slab
Sewer Septic Tank
Water Well
Structure Type Irrigation System
New Construction Yes
Schools
Elementary Schools Burgaw Elementary School
Middle Schools Cape Fear
High Schools Heide Trask
Others
Tax ID 3236-25-6928-0000
Acceptable Financing Cash, Conventional, FHA, VA Loan
Listing Terms Cash, Conventional, FHA, VA Loan

Broker | License ID: Va 225224287, NC 338264
+1(757) 650-0286 | donnieupton66@gmail.com

