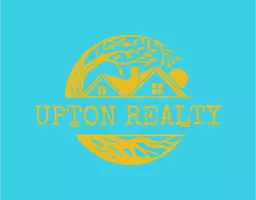634 Professional Park DR Beaufort, NC 28516
3 Beds
2 Baths
1,429 SqFt
UPDATED:
Key Details
Property Type Single Family Home
Sub Type Single Family Residence
Listing Status Active
Purchase Type For Sale
Square Footage 1,429 sqft
Price per Sqft $262
Subdivision Palmetto Plantation
MLS Listing ID 100523468
Style Wood Frame
Bedrooms 3
Full Baths 2
HOA Fees $600
HOA Y/N Yes
Year Built 2020
Lot Size 7,405 Sqft
Acres 0.17
Lot Dimensions 76x110x60x106
Property Sub-Type Single Family Residence
Source Hive MLS
Property Description
Inside, you'll find 3 bedrooms and 2 bathrooms with a bright, open layout and a freshly painted interior. High ceilings in the living area create a spacious and welcoming atmosphere. The kitchen is thoughtfully designed with granite countertops, stainless steel appliances (including a refrigerator with filtered water and ice), soft-close cabinet doors and drawers, ample cabinetry, and a reverse osmosis water filtration system.
The split floor plan offers privacy, with a generous primary suite that includes a large walk-in closet and a spacious en-suite bathroom complete with a soaking tub and a walk-in shower.
Out back, a screened-in porch with a remote-controlled storm shade (under warranty) provides a comfortable, protected outdoor retreat that can be enjoyed year-round. Additional features include a water softener system and the exterior of the home features a convenient 30-amp plug—perfect for guests or your own travel needs.
Offered fully furnished with quality pieces that convey, this home is a fantastic opportunity—whether you're seeking a full-time residence, second home, or low-maintenance coastal getaway.
Call today to schedule your private showing!
Location
State NC
County Carteret
Community Palmetto Plantation
Zoning residential
Direction US-70 to NC-101E. Left onto Carraway Drive, Left on Campen Rd. Slight right on to Professional Park Drive.
Location Details Mainland
Rooms
Primary Bedroom Level Primary Living Area
Interior
Interior Features Master Downstairs, Walk-in Closet(s), Vaulted Ceiling(s), Tray Ceiling(s), High Ceilings, Ceiling Fan(s), Pantry, Walk-in Shower
Heating Electric, Heat Pump
Cooling Central Air
Flooring LVT/LVP, Carpet, Tile
Fireplaces Type Gas Log
Fireplace Yes
Appliance Built-In Microwave, Water Softener, Washer, Refrigerator, Range, Dryer, Dishwasher
Exterior
Parking Features Garage Faces Front, Paved
Garage Spaces 2.0
Utilities Available Sewer Connected, Water Connected
Amenities Available Maint - Comm Areas, Management
Roof Type Architectural Shingle
Porch Covered, Patio, Porch, Screened
Building
Story 1
Entry Level One
Foundation Slab
New Construction No
Schools
Elementary Schools Beaufort
Middle Schools Beaufort
High Schools East Carteret
Others
Tax ID 730612767951000
Acceptable Financing Cash, Conventional, FHA, USDA Loan, VA Loan
Listing Terms Cash, Conventional, FHA, USDA Loan, VA Loan

Broker | License ID: Va 225224287, NC 338264
+1(757) 650-0286 | donnieupton66@gmail.com





