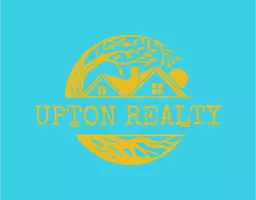1133 Lillibridge DR Leland, NC 28451
3 Beds
2 Baths
1,724 SqFt
UPDATED:
Key Details
Property Type Townhouse
Sub Type Townhouse
Listing Status Active
Purchase Type For Sale
Square Footage 1,724 sqft
Price per Sqft $214
Subdivision Brunswick Forest
MLS Listing ID 100522966
Style Townhouse,Wood Frame
Bedrooms 3
Full Baths 2
HOA Fees $1,650
HOA Y/N Yes
Year Built 2007
Lot Size 3,920 Sqft
Acres 0.09
Lot Dimensions irr
Property Sub-Type Townhouse
Property Description
From the moment you step inside, you're greeted by gleaming hardwood floors, abundant natural light, and a graceful open-concept layout that effortlessly connects the main living areas. The living room features a cozy natural gas fireplace with an elegant tile surround and classic mantel—creating a warm focal point for gatherings or quiet evenings at home. The adjacent dining area is perfect for casual meals or entertaining guests, while the well-appointed kitchen includes a built-in oven and inset cooktop for a streamlined, modern feel that blends style with functionality.
The spacious primary suite is a true retreat, offering a generous bedroom with a sunlit sitting area framed by elegant French doors—ideal for a reading nook or private escape. The ensuite bath features a tiled shower, dual vanities, and ample closet space, providing both comfort and convenience. Two additional bedrooms offer flexibility for guests, a home office, or hobby space.
Step outside to your screened-in porch, where you can enjoy peaceful mornings and breezy evenings overlooking a private backyard with a wooded nature backdrop—the perfect place to savor the mild Carolina seasons year-round.
All of this is located within Brunswick Forest, a vibrant, amenity-rich community just minutes from Downtown Wilmington and area beaches. Enjoy access to resort-style pools, miles of walking and biking trails, fitness centers, tennis and pickleball courts, and the prestigious Cape Fear National Golf Course—all designed to complement your coastal lifestyle. Whether you're searching for a full-time residence or a low-maintenance coastal retreat, 1133 Lillibridge Drive offers an exceptional opportunity to live, relax, and thrive in one of coastal North Carolina's most sought-after communities.
Location
State NC
County Brunswick
Community Brunswick Forest
Zoning PUD
Direction Hwy 17 South. Left onto Brunswick Forest Parkway. Left onto Low Country Blvd through roundabout. Left onto Charlton Way. Right onto Lillibridge Dr to 1133 Lillibridge Dr.
Location Details Mainland
Rooms
Basement None
Primary Bedroom Level Primary Living Area
Interior
Interior Features Master Downstairs, Walk-in Closet(s), Tray Ceiling(s), Ceiling Fan(s)
Heating Propane, Heat Pump, Fireplace(s), Electric, Forced Air
Cooling Central Air
Flooring Carpet, Tile, Wood
Fireplaces Type Gas Log
Fireplace Yes
Window Features Thermal Windows
Appliance Electric Oven, Electric Cooktop, Built-In Microwave, Built-In Electric Oven, Refrigerator, Dishwasher
Exterior
Exterior Feature Irrigation System
Parking Features Garage Faces Front, Garage Door Opener
Garage Spaces 2.0
Utilities Available Sewer Connected, Water Connected
Amenities Available Basketball Court, Clubhouse, Comm Garden, Community Pool, Dog Park, Fitness Center, Golf Course, Indoor Pool, Jogging Path, Maint - Comm Areas, Maint - Grounds, Maintenance Structure, Master Insure, Meeting Room, Park, Party Room, Pickleball, Picnic Area, Playground, Ramp, Restaurant, Security, Sidewalk, Spa/Hot Tub, Street Lights, Tennis Court(s), Termite Bond, Trail(s)
Roof Type Architectural Shingle
Porch Patio, Screened
Building
Story 1
Entry Level One
Foundation Slab
Sewer Municipal Sewer
Water Municipal Water
Structure Type Irrigation System
New Construction No
Schools
Elementary Schools Town Creek
Middle Schools Town Creek
High Schools North Brunswick
Others
Tax ID 058fa015
Acceptable Financing Cash, FHA, VA Loan
Listing Terms Cash, FHA, VA Loan

Broker | License ID: Va 225224287, NC 338264
+1(757) 650-0286 | donnieupton66@gmail.com





