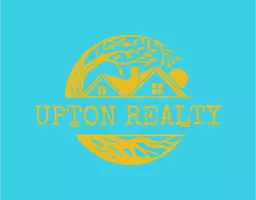401 Shepherd TRL Aberdeen, NC 28315
3 Beds
3 Baths
1,750 SqFt
UPDATED:
Key Details
Property Type Single Family Home
Sub Type Single Family Residence
Listing Status Active
Purchase Type For Sale
Square Footage 1,750 sqft
Price per Sqft $217
Subdivision Shepherds Ridge
MLS Listing ID 100522734
Style Wood Frame
Bedrooms 3
Full Baths 2
Half Baths 1
HOA Y/N No
Year Built 2012
Lot Size 0.530 Acres
Acres 0.53
Lot Dimensions 86x255x86x255
Property Sub-Type Single Family Residence
Property Description
Welcome to this beautifully maintained 3-bedroom, 2.5 bath home in the sought-after Shepherd Trail Community in Aberdeen NC. Conveniently located near Aberdeen Elementary School built in 2012 and offering 1,750 square feet of comfortable living space, this home blends modern updates with thoughtful design.
Step inside to a spacious living area featuring built-in surround sound speakers, ideal for movie nights or catching the big game. The electric fireplace adds a cozy touch to the open-concept layout. The kitchen and appliances as well as the bathrooms have been tastefully remodeled, and the new roof in 2024 offers peace of mind for years to come.
Upstairs, you'll find a flexible loft space - perfect for a home office, reading nook, or play area. The primary suite, with a trayed ceiling and plenty of closet space includes a generous bathroom with a sleek and modern double vanity, a soaking tub, and walk-in shower. The two additional bedrooms share a convenient Jack and Jill bathroom, ideal for family or guests.
Enjoy the outdoors in your large fenced-in backyard, perfect for entertaining or relaxing and the property line extends beyond the fence for even more space to enjoy.
Don't miss your chance to own this updated gem in a friendly neighborhood, close to schools, shopping, and more. Schedule your showing today! 3 virtually staged photos included in this listing.
Location
State NC
County Moore
Community Shepherds Ridge
Zoning R-10
Direction Take HWY 5 in Aberdeen and turn onto Shepherd Trail. Home is on your left.
Location Details Mainland
Rooms
Primary Bedroom Level Non Primary Living Area
Interior
Interior Features Walk-in Closet(s), Ceiling Fan(s), Walk-in Shower
Heating Electric, Heat Pump
Cooling Central Air
Exterior
Parking Features Paved
Garage Spaces 2.0
Utilities Available Sewer Connected, Water Connected
Roof Type Composition
Porch Patio, Porch
Building
Story 2
Entry Level Two
Foundation Slab
Sewer Municipal Sewer
Water Municipal Water
New Construction No
Schools
Elementary Schools Aberdeeen Elementary
Middle Schools Southern Middle
High Schools Pinecrest
Others
Tax ID 20110348
Acceptable Financing Cash, Conventional, VA Loan
Listing Terms Cash, Conventional, VA Loan

Broker | License ID: Va 225224287, NC 338264
+1(757) 650-0286 | donnieupton66@gmail.com





