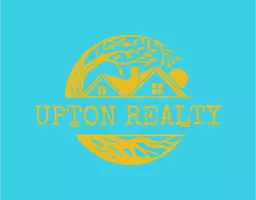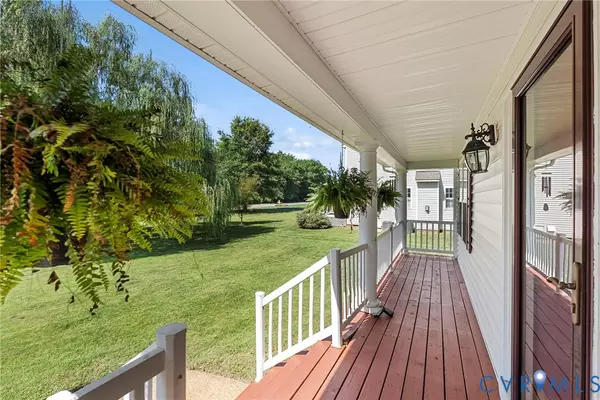1040 Earls RD Goochland, VA 23063
5 Beds
4 Baths
3,082 SqFt
OPEN HOUSE
Sat Aug 02, 12:00pm - 2:00pm
Sun Aug 03, 12:00pm - 3:00pm
UPDATED:
Key Details
Property Type Single Family Home
Sub Type Single Family Residence
Listing Status Active
Purchase Type For Sale
Square Footage 3,082 sqft
Price per Sqft $178
Subdivision Village Hill
MLS Listing ID 2520014
Style Transitional
Bedrooms 5
Full Baths 3
Half Baths 1
Construction Status Actual
HOA Fees $12/mo
HOA Y/N Yes
Abv Grd Liv Area 3,082
Year Built 2003
Annual Tax Amount $2,762
Tax Year 2025
Lot Size 0.598 Acres
Acres 0.598
Property Sub-Type Single Family Residence
Property Description
Inside, you'll find hardwood floors, fresh paint, and a bright, open layout. The spacious kitchen flows into a large living room, with both a formal dining room and a sunny eat-in kitchen for flexible gathering spaces. From the living area, enjoy views of the backyard and direct access to the deck, ideal for indoor-outdoor living.
Upstairs features generously sized bedrooms, including a spacious primary suite with a charming alcove perfect for reading or relaxing. The fifth bedroom is a recently finished third-floor guest suite with new carpet and flooring. Brand new carpet has also been added throughout the bedroom levels.
The fenced backyard is a private oasis with a 16x32 in-ground pool, a garden, a fire pit area, and a peaceful sitting space beneath the trees. Whether you're hosting guests, playing in the yard, or simply enjoying nature, this outdoor space is designed for everyday comfort and memorable moments.
From the welcoming front porch to the thoughtful updates throughout, this home offers charm, functionality, and room to make lasting memories, all in one of the most convenient and desirable locations in Goochland.
Location
State VA
County Goochland
Community Village Hill
Area 24 - Goochland
Rooms
Basement Crawl Space
Interior
Interior Features Ceiling Fan(s), Dining Area, Separate/Formal Dining Room, Double Vanity, Eat-in Kitchen, Fireplace, High Ceilings, High Speed Internet, Kitchen Island, Bath in Primary Bedroom, Pantry, Solid Surface Counters, Soaking Tub, Wired for Data, Walk-In Closet(s)
Heating Electric, Heat Pump, Zoned
Cooling Central Air, Heat Pump, Zoned
Flooring Carpet, Vinyl, Wood
Fireplaces Number 1
Fireplaces Type Gas, Insert
Fireplace Yes
Window Features Screens
Appliance Dryer, Dishwasher, Electric Water Heater, Gas Cooking, Disposal, Refrigerator, Stove, Water Heater, Washer
Laundry Washer Hookup, Dryer Hookup
Exterior
Exterior Feature Deck, Out Building(s), Porch, Storage, Shed, Paved Driveway
Parking Features Attached
Garage Spaces 2.0
Fence Back Yard, Fenced, Vinyl
Pool Fenced, Pool
Community Features Home Owners Association
Roof Type Other
Porch Rear Porch, Front Porch, Deck, Porch
Garage Yes
Building
Story 3
Sewer Public Sewer
Water Public
Architectural Style Transitional
Level or Stories Three Or More
Additional Building Shed(s), Outbuilding
Structure Type Drywall,Vinyl Siding,Wood Siding
New Construction No
Construction Status Actual
Schools
Elementary Schools Goochland
Middle Schools Goochland
High Schools Goochland
Others
HOA Fee Include Common Areas,Insurance
Tax ID 42-28-0-6-0
Ownership Individuals
Security Features Smoke Detector(s)
Virtual Tour https://drive.google.com/file/d/1dAOLdNwedjTP66AmUY75hrCVG1fP_Aw2/view

Broker | License ID: Va 225224287, NC 338264
+1(757) 650-0286 | donnieupton66@gmail.com





