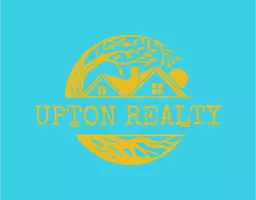10705 W Nc 55 Dover, NC 28526
3 Beds
3 Baths
2,388 SqFt
UPDATED:
Key Details
Property Type Single Family Home
Sub Type Single Family Residence
Listing Status Active
Purchase Type For Sale
Square Footage 2,388 sqft
Price per Sqft $198
Subdivision Not In Subdivision
MLS Listing ID 100516078
Style Wood Frame
Bedrooms 3
Full Baths 3
HOA Y/N No
Year Built 1979
Annual Tax Amount $1,709
Lot Size 3.600 Acres
Acres 3.6
Lot Dimensions 280x164.78x213.01x281.42x375.8x420
Property Sub-Type Single Family Residence
Source Hive MLS
Property Description
The detached garage was added in 2024 and includes a loft for storage and run in horse stalls at the rear while the oversized open shed makes a great spot for trailer parking.
Inside you'll find luxury vinyl flooring throughout the living areas, custom wood cabinets and built ins for plenty of storage. You'll be ready to entertain family and friends with the eat in kitchen with counter seating plus the adjacent dining room. All kitchen appliances convey including the large refrigerator, convection wall oven, induction cooktop and Thermador hood vent. This home makes great use of it's 2388 sqft with a spacious living room, 3 bedrooms, 3 full bathrooms plus a den and laundry room with utility sink. The handy mudroom between the living space and garage offers even more storage plus you'll find a utility room in the garage with a custom barn door. The 2019 HVAC system keeps this home cool even on the hottest days and the sealed and conditioned crawl space makes one less thing to worry about. Come and see this unique home and property today!
Location
State NC
County Craven
Community Not In Subdivision
Zoning Residential
Direction From New Bern take HWY 70W to the Tuscarora Rhems exit,, right on Dry Monia Rd. Left on NC 55 and continue for 14 miles and home will be on your left
Location Details Mainland
Rooms
Other Rooms Shed(s), Storage, Workshop
Basement None
Primary Bedroom Level Primary Living Area
Interior
Interior Features Master Downstairs, Walk-in Closet(s), Entrance Foyer, Mud Room, Bookcases, Ceiling Fan(s), Hot Tub, Pantry, Walk-in Shower
Heating Heat Pump, Electric
Cooling Central Air
Flooring LVT/LVP, Carpet, Tile
Fireplaces Type Wood Burning Stove
Fireplace Yes
Window Features Thermal Windows
Appliance Electric Cooktop, Built-In Electric Oven, Refrigerator, Dishwasher, Convection Oven
Exterior
Exterior Feature None
Parking Features Garage Faces Rear, Covered, Garage Door Opener, Off Street, Paved
Garage Spaces 2.0
Carport Spaces 2
Utilities Available Water Connected
Amenities Available No Amenities
View See Remarks
Roof Type Architectural Shingle,Shingle
Porch Covered, Deck, Enclosed, Porch
Building
Lot Description Horse Farm, Front Yard, Level, Pasture
Story 1
Entry Level One
Sewer Septic Tank
Water Municipal Water
Structure Type None
New Construction No
Schools
Elementary Schools James W. Smith
Middle Schools West Craven
High Schools West Craven
Others
Tax ID 3-038 -027
Acceptable Financing Cash, Conventional, FHA, USDA Loan, VA Loan
Horse Property Hay Storage, Pasture, Round Pen, Trailer Storage
Listing Terms Cash, Conventional, FHA, USDA Loan, VA Loan
Virtual Tour https://my.matterport.com/show/?m=DG1eJ2GiuW5&play=1&brand=0&mls=1&

Broker | License ID: Va 225224287, NC 338264
+1(757) 650-0286 | donnieupton66@gmail.com





