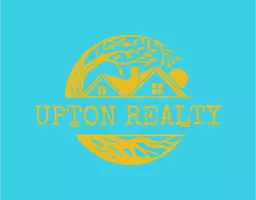106 S Highland CT Holly Ridge, NC 28445
3 Beds
2 Baths
1,904 SqFt
UPDATED:
Key Details
Property Type Manufactured Home
Sub Type Manufactured Home
Listing Status Active
Purchase Type For Sale
Square Footage 1,904 sqft
Price per Sqft $133
Subdivision Mainlander Estates
MLS Listing ID 100507216
Bedrooms 3
Full Baths 2
HOA Y/N No
Originating Board Hive MLS
Year Built 2024
Annual Tax Amount $229
Lot Size 0.570 Acres
Acres 0.57
Lot Dimensions 100x254.18x100.97x240.21
Property Sub-Type Manufactured Home
Property Description
Location
State NC
County Onslow
Community Mainlander Estates
Zoning R-8M
Direction HWY 17 going North, Take right onto Old Folkstone Rd, Take right onto Tar Landing Rd, left on Mainland, right onto Highland. Home is on right.
Location Details Mainland
Rooms
Primary Bedroom Level Primary Living Area
Interior
Interior Features Walk-in Closet(s), Kitchen Island
Heating Electric, Forced Air
Cooling Central Air
Flooring Vinyl
Fireplaces Type None
Fireplace No
Appliance Refrigerator, Range, Dishwasher
Exterior
Parking Features None
Utilities Available Cable Available, Sewer Available, Water Available
Roof Type Architectural Shingle
Porch None
Building
Story 1
Entry Level One
Sewer Septic Tank
Water Municipal Water
New Construction No
Schools
Elementary Schools Coastal
Middle Schools Dixon
High Schools Dixon
Others
Tax ID 761b-19
Acceptable Financing Cash, Conventional, FHA, USDA Loan, VA Loan
Listing Terms Cash, Conventional, FHA, USDA Loan, VA Loan






