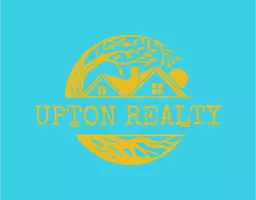2446 Pineridge DR Kinston, NC 28504
3 Beds
3 Baths
2,081 SqFt
UPDATED:
Key Details
Property Type Single Family Home
Sub Type Single Family Residence
Listing Status Active
Purchase Type For Sale
Square Footage 2,081 sqft
Price per Sqft $148
Subdivision Castle Oaks
MLS Listing ID 100505622
Style Wood Frame
Bedrooms 3
Full Baths 2
Half Baths 1
HOA Y/N No
Originating Board Hive MLS
Year Built 1990
Annual Tax Amount $1,464
Lot Size 0.500 Acres
Acres 0.5
Lot Dimensions 119x174x137x178
Property Sub-Type Single Family Residence
Property Description
Dining Room features a Bay Window for viewing your back yard and for additional storage. Ample storage throughout the home. Appliances furnished.
2 car garage. Generator provided with home as the home is wired for any emergency power needs.
Moisture barrier installed in crawlspace.
Deck on backside of house. Workshop/Storage Bld located in the backyard for equipment or home projects.
Located in close proximity to Kinston, but you still have the feeling of country living in a well established community.
Location
State NC
County Lenoir
Community Castle Oaks
Zoning Residential
Direction From LaGrange-Take Hwy 70 E. Turn left on Banks School Road. Turn left on Falling Creek Road. Turn Right on Tomlyn Road. Turn Right on Forrest Drive. Forrest Drive turns slightly left and becomes Dogwood Lane. Turn left on Pineridge Drive. House in on your right.
Location Details Mainland
Rooms
Other Rooms Storage
Basement None
Primary Bedroom Level Primary Living Area
Interior
Interior Features Workshop, Whole-Home Generator, Generator Plug, Ceiling Fan(s)
Heating Electric, Forced Air, Heat Pump, Propane
Cooling Central Air
Flooring Carpet, Tile, Vinyl, Wood
Fireplaces Type Gas Log
Fireplace Yes
Window Features Thermal Windows,Blinds
Appliance Washer, Stove/Oven - Electric, Refrigerator, Dryer, Dishwasher, Cooktop - Electric
Laundry Hookup - Dryer, Washer Hookup, Inside
Exterior
Parking Features Attached, Paved
Garage Spaces 2.0
Amenities Available No Amenities
Roof Type Shingle
Porch Deck
Building
Story 2
Entry Level Two
Foundation Brick/Mortar, Block
Sewer Septic On Site
Water Municipal Water
New Construction No
Schools
Elementary Schools Banks
Middle Schools Frink
High Schools North Lenoir
Others
Tax ID 2261
Acceptable Financing Cash, Conventional, USDA Loan, VA Loan
Listing Terms Cash, Conventional, USDA Loan, VA Loan
Virtual Tour https://www.propertypanorama.com/instaview/ncrmls/100505622






