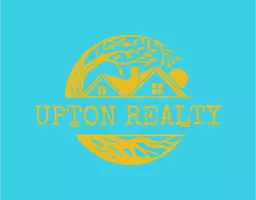902 Hunnicutt AVE Elizabeth City, NC 27909
3 Beds
2 Baths
1,541 SqFt
UPDATED:
Key Details
Property Type Single Family Home
Sub Type Single Family Residence
Listing Status Active
Purchase Type For Sale
Square Footage 1,541 sqft
Price per Sqft $168
Subdivision Not In Subdivision
MLS Listing ID 100505399
Style Wood Frame
Bedrooms 3
Full Baths 2
HOA Y/N No
Originating Board Hive MLS
Year Built 1950
Lot Size 7,362 Sqft
Acres 0.17
Lot Dimensions 60X124X60X125
Property Sub-Type Single Family Residence
Property Description
Location
State NC
County Pasquotank
Community Not In Subdivision
Zoning R-8
Direction From US 17S take left onto N Road Street and go approximately 0.9 miles then take left on Elizabeth Street, right onto Water Street, left onto Riverside Avenue, right on Agawam St., left on Hunnicutt, home is on left.
Location Details Mainland
Rooms
Other Rooms Shed(s)
Basement Crawl Space, None
Primary Bedroom Level Primary Living Area
Interior
Interior Features Workshop, Master Downstairs, Ceiling Fan(s), Walk-in Shower
Heating Electric, Heat Pump
Cooling Central Air
Flooring LVT/LVP, Carpet, Vinyl
Fireplaces Type None
Fireplace No
Appliance Washer, Stove/Oven - Electric, Refrigerator, Dryer
Laundry Hookup - Dryer, Washer Hookup
Exterior
Exterior Feature None
Parking Features Concrete
Pool None
Amenities Available No Amenities
Waterfront Description None
Roof Type Architectural Shingle
Accessibility None
Porch Deck, Enclosed, Porch
Building
Lot Description Level
Story 1
Entry Level One and One Half
Foundation Block
Sewer Municipal Sewer
Water Municipal Water
Structure Type None
New Construction No
Schools
Elementary Schools J.C. Sawyer Elementary
Middle Schools River Road Middle School
High Schools Northeastern High School
Others
Tax ID 892309171124
Acceptable Financing Cash, Conventional, FHA, VA Loan
Listing Terms Cash, Conventional, FHA, VA Loan






