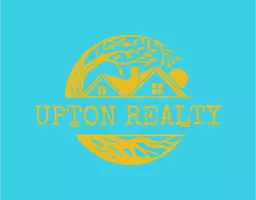7616 Mallow RD Wilmington, NC 28411
3 Beds
3 Baths
2,610 SqFt
OPEN HOUSE
Sat May 03, 11:00am - 1:00pm
Sun May 04, 11:00am - 1:00pm
UPDATED:
Key Details
Property Type Single Family Home
Sub Type Single Family Residence
Listing Status Active
Purchase Type For Sale
Square Footage 2,610 sqft
Price per Sqft $244
Subdivision Bayshore Estates
MLS Listing ID 100504885
Style Wood Frame
Bedrooms 3
Full Baths 2
Half Baths 1
HOA Y/N No
Originating Board Hive MLS
Year Built 1991
Annual Tax Amount $1,876
Lot Size 0.519 Acres
Acres 0.52
Lot Dimensions irregular
Property Sub-Type Single Family Residence
Property Description
HOA $50 a year to maintain boat ramp for boating, kayaking or paddleboarding.
Location
State NC
County New Hanover
Community Bayshore Estates
Zoning R-15
Direction Military Cut off to Market Street. Turn right on to Bayshore Drive. Left on to Lost Tree. Right on to Mallow. House on Left.
Location Details Mainland
Rooms
Basement Crawl Space
Primary Bedroom Level Non Primary Living Area
Interior
Interior Features Mud Room, Ceiling Fan(s), Pantry, Walk-in Shower, Walk-In Closet(s)
Heating Heat Pump, Electric
Exterior
Parking Features On Site, Paved
Garage Spaces 2.0
Roof Type Shingle
Porch Patio, Porch, See Remarks
Building
Story 2
Entry Level Two
Sewer Municipal Sewer
Water Well
New Construction No
Schools
Elementary Schools Ogden
Middle Schools Holly Shelter
High Schools Laney
Others
Tax ID R03619-016-010-000
Acceptable Financing Cash, Conventional
Listing Terms Cash, Conventional






