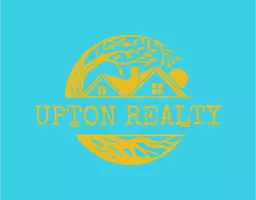513 Keel WAY Elizabeth City, NC 27909
3 Beds
3 Baths
2,061 SqFt
UPDATED:
Key Details
Property Type Single Family Home
Sub Type Single Family Residence
Listing Status Active
Purchase Type For Sale
Square Footage 2,061 sqft
Price per Sqft $194
Subdivision Tooley Harbor
MLS Listing ID 100499283
Style Wood Frame
Bedrooms 3
Full Baths 2
Half Baths 1
HOA Fees $400
HOA Y/N Yes
Originating Board Hive MLS
Year Built 2020
Annual Tax Amount $3,928
Lot Size 0.410 Acres
Acres 0.41
Lot Dimensions 110x155x110x169
Property Sub-Type Single Family Residence
Property Description
Location
State NC
County Pasquotank
Community Tooley Harbor
Zoning R-15
Direction From Weeksville Hwy, turn onto River Road. Turn right onto Pleasant Drive and then left onto Keel Way. Home will be on left on corner.
Location Details Mainland
Rooms
Basement None
Primary Bedroom Level Non Primary Living Area
Interior
Interior Features Master Downstairs, 9Ft+ Ceilings, Walk-in Shower, Walk-In Closet(s)
Heating Heat Pump, Natural Gas
Cooling Central Air
Flooring LVT/LVP, Carpet
Fireplaces Type None
Fireplace No
Window Features Thermal Windows
Appliance Stove/Oven - Gas, Microwave - Built-In, Dishwasher
Laundry Hookup - Dryer, Washer Hookup
Exterior
Parking Features Concrete, Garage Door Opener
Garage Spaces 2.0
Utilities Available Natural Gas Connected
Amenities Available Management
Roof Type Architectural Shingle
Porch Patio, Porch
Building
Lot Description Level, Corner Lot, Open Lot
Story 2
Entry Level One and One Half
Foundation Slab
Sewer Municipal Sewer
Water Municipal Water
New Construction No
Schools
Elementary Schools J.C. Sawyer Elementary
Middle Schools River Road Middle School
High Schools Northeastern High School
Others
Tax ID 892304704276
Acceptable Financing Cash, Conventional, FHA, USDA Loan, VA Loan
Listing Terms Cash, Conventional, FHA, USDA Loan, VA Loan
Virtual Tour https://player.vimeo.com/video/1072675964?byline=0&title=0&owner=0&name=0&logos=0&profile=0&profilepicture=0&vimeologo=0&portrait=0






